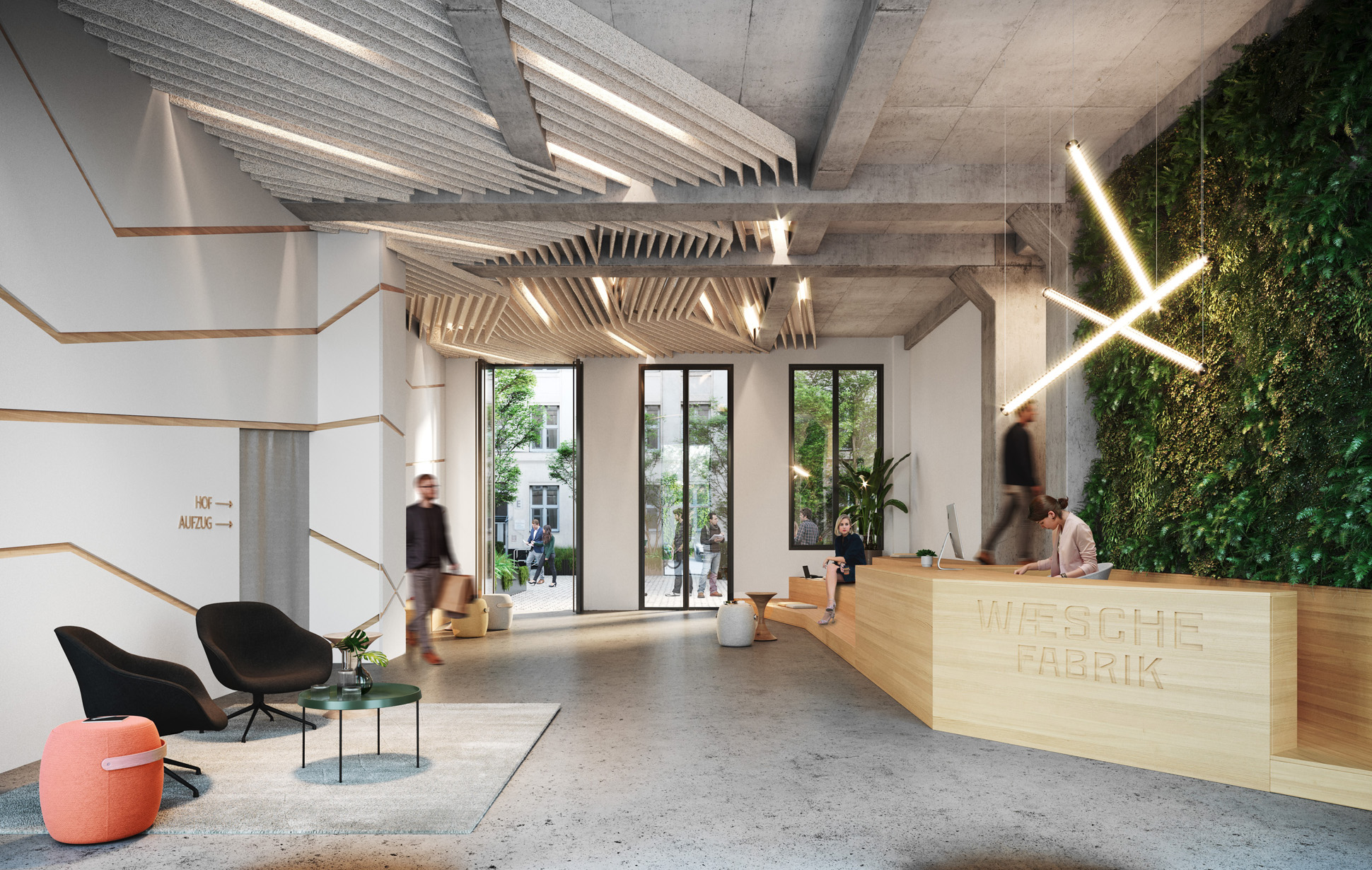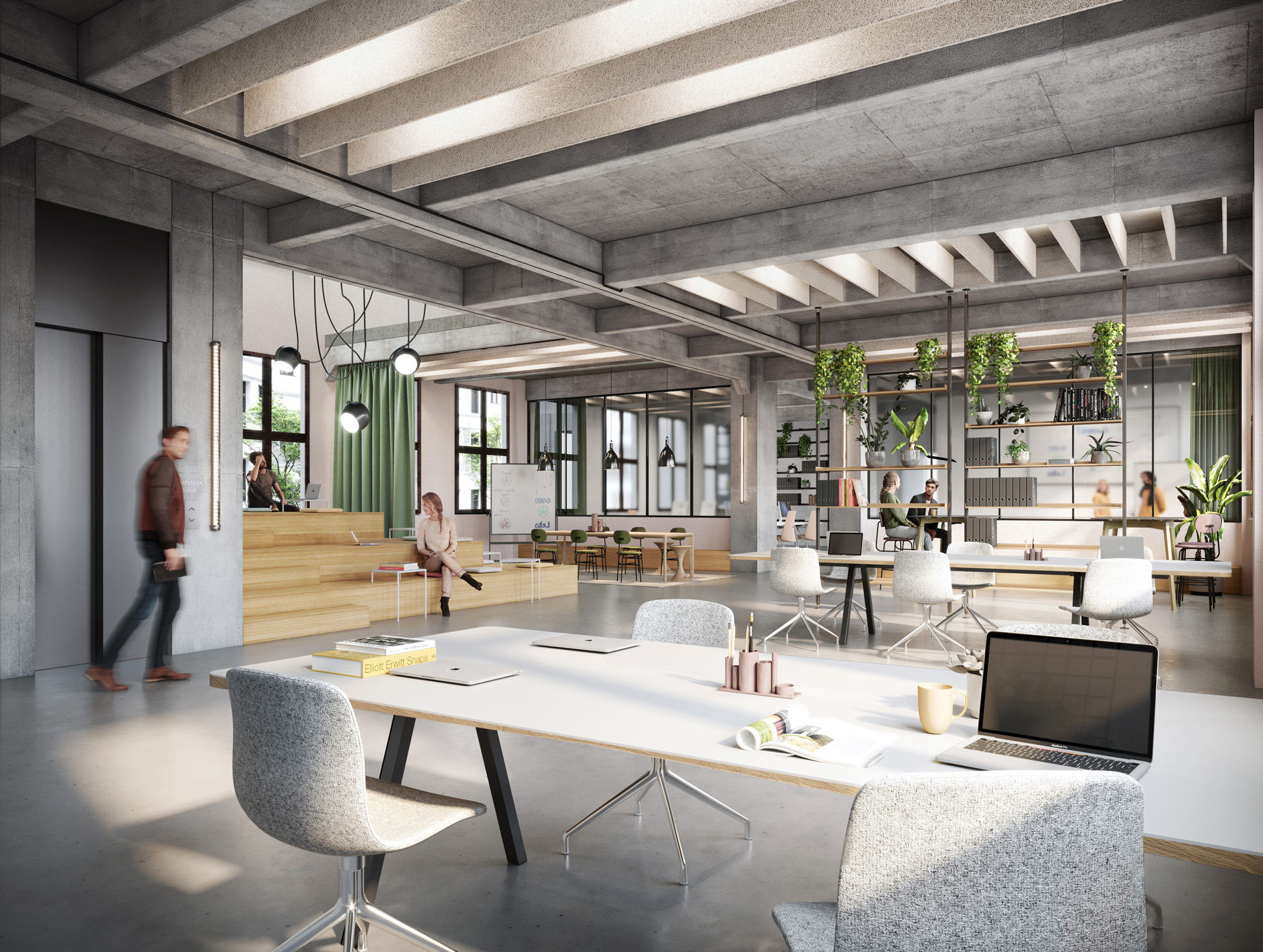
“Wäschefabrik” Berlin
In October 2019 we were commissioned to visualize the “Wäschefabric” Berlin by architects Bollinger + Fehlig.
The pictures, designed to support the marketing of the office units and overall design by Bollinger + Fehlig had to be atmospheric and photoreal. It was important for our client that the visualisation not only described the modern renovation, but also translated relevant historical and architectural features of the building.
The Berliner Wäschefabrik AG building was originally constructed in 1912 and characterized at that time, cutting edge construction techniques. The steel concrete construction displays a strong but strongly simplified neoclassical aesthetic.
The design of Bollinger + Fehlig, aswell as referencing aesthetic and historical aspects had to be ecologically sustainable and support the contemporary requirements of life at work. Quality of life, well-being, the hospitality space and identity creation all play an important role in the design of the new work environment in this historic location.
We are really happy with the results of this project and would like to thank all project participants.

Project:
"Wäschefabrik" Berlin
Participants:
Architectur: Bollinger + Fehlig Architects
CGI: xoio
3D Design: Steve Pfaffe, Wanja Esau
Communication / Art Direction: Julia Roch
Year:
2019
Task:
Architectural Visualization, 3D Production
Scope:
CGI, Postproduktion