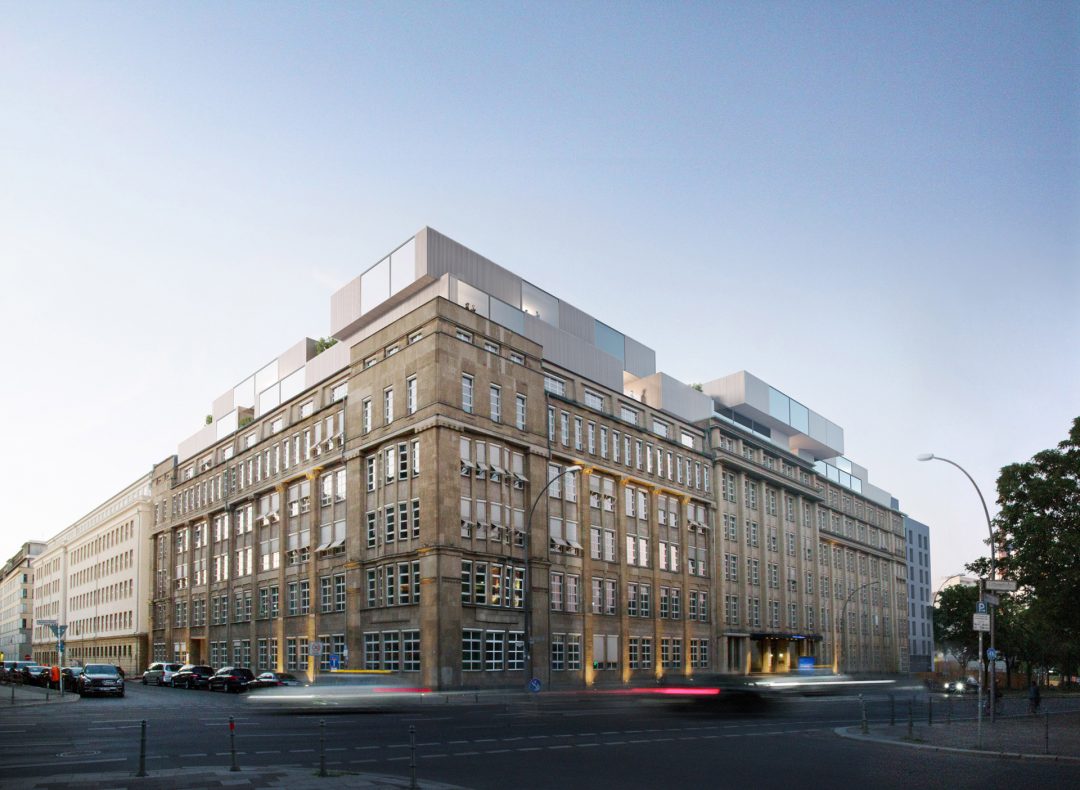
visual for competition: refurbishment and extension Schicklerhaus, Berlin
Thomas Hillig Architekten commisioned us in May 2018 with the production of this visual for an architectural competition.
The Schicklerhaus, an office-building built in 1910 is foreseeing a refurbishment and extension of the upper levels.
The Architects suggests a two story roof-extension comprising of several interrelated boxes. They create individual units / roof terraces yet they integrate well with the existing listed building.
We decided for a viewpoint from the opposite side of the street to show the architectural design in its urban context.
Whenever we are working on images showing a dense context we are very happy to work with on-site footage and montage.
This way we could capture a summery evening atmosphere, which shows the character of the location in a compelling way.
This turned out nicely and we are very happy with the resulting image. Thanks to all involved.
Project:
visual for competition: Schicklerhaus Berlin
Participants:
Architecture: Thomas Hillig Architekten
Photography: xoio
CGI/Postproduction: xoio
Year:
May, 2018
Task:
visual for architectural competition
Scope:
photography, CGI, postproduction