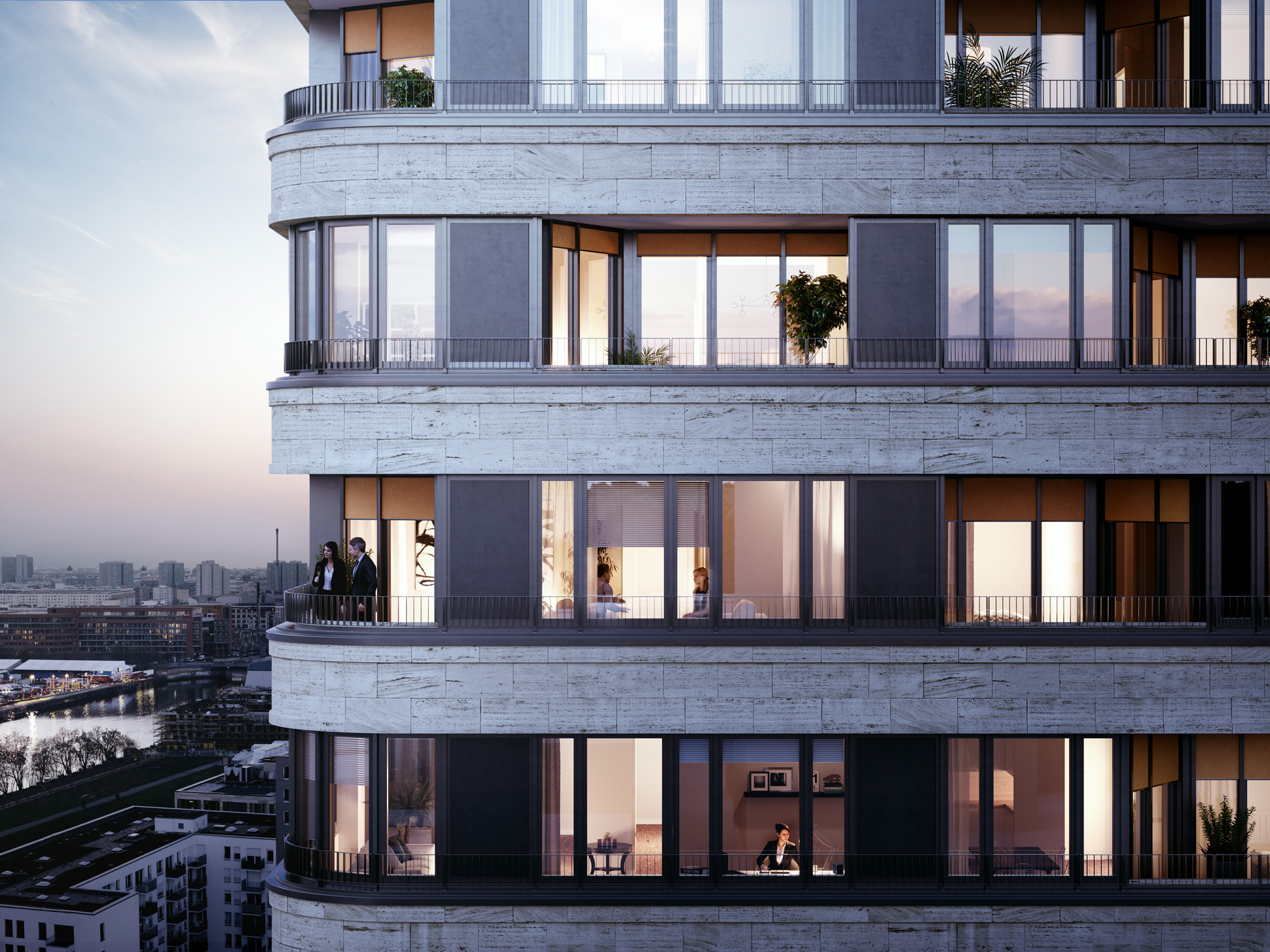
UPSIDE Berlin – Marketing Visualization
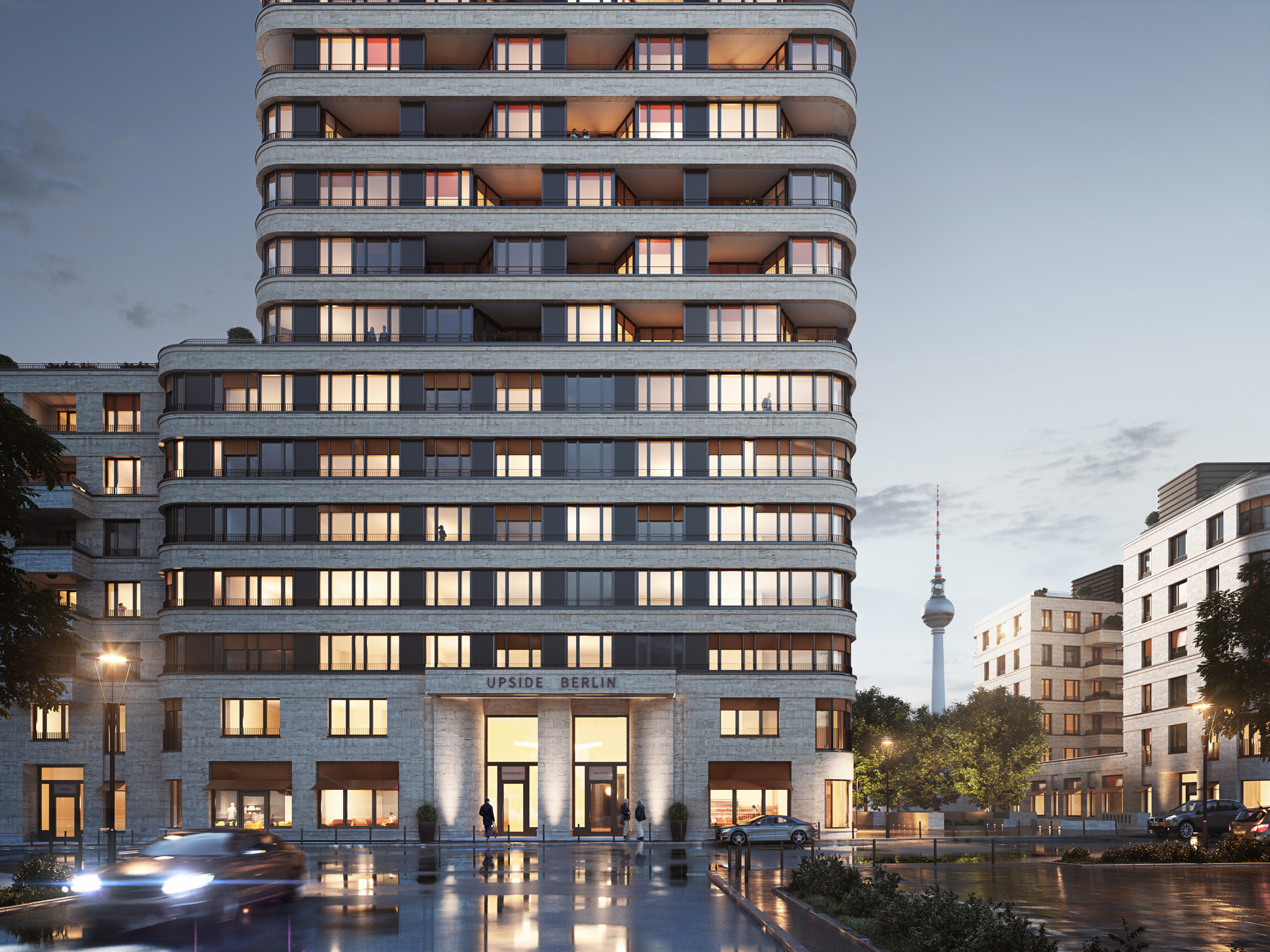
In 2017 TPA commissioned us with the marketing images for UPSIDE Berlin project.
The residential complex is characterized by its clear and stringent architecture that is reminiscent of Fahrenkamp’s Shellhouse and a central location in close proximity to the river. Nöfer Architects works a similar dynamic facade: rounded corners and balconies and a travertine clad parapet. What a luxury, what an outstanding material.
Thus we focused to capture the formal and material quality the architects had in mind plus we highlighted the great view Upside is offering. Refering to view, please check out the image of the communal garden zone on top of the 6-story base…
The interior renderings are showing various size appartements on the floors 12, 14 and 21. They should render as a clearly associated in terms of colorgrading, lighting, material and atmosphere. We quite like how they did match in the end.
We hope that the images will support the marketing as expected and we look forward to see it built.
Thanks to all involved for the great work and successful collaboration.
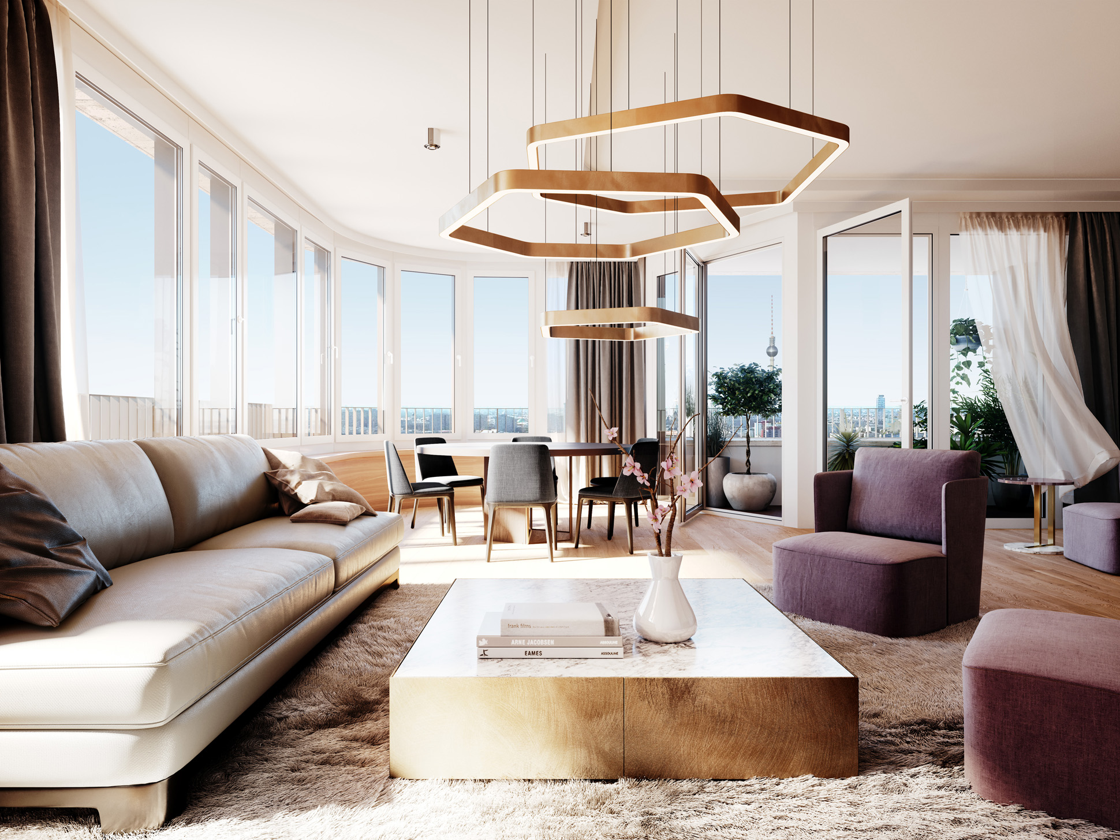
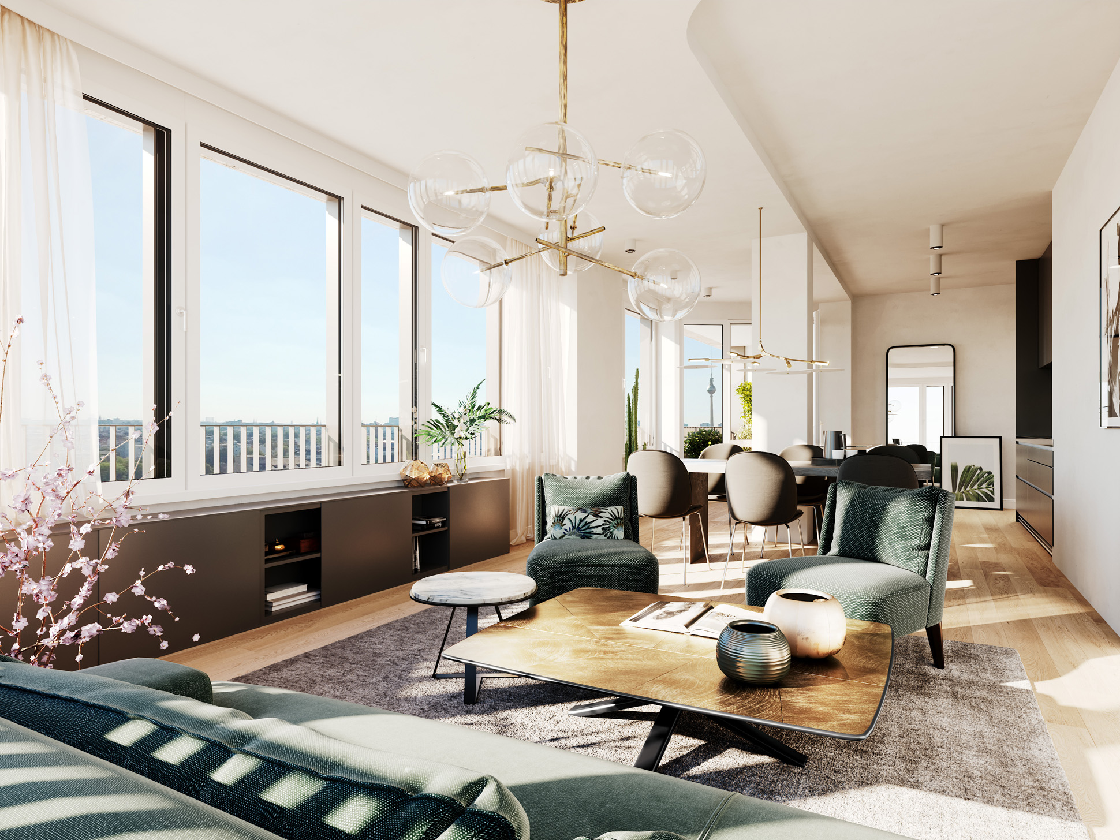
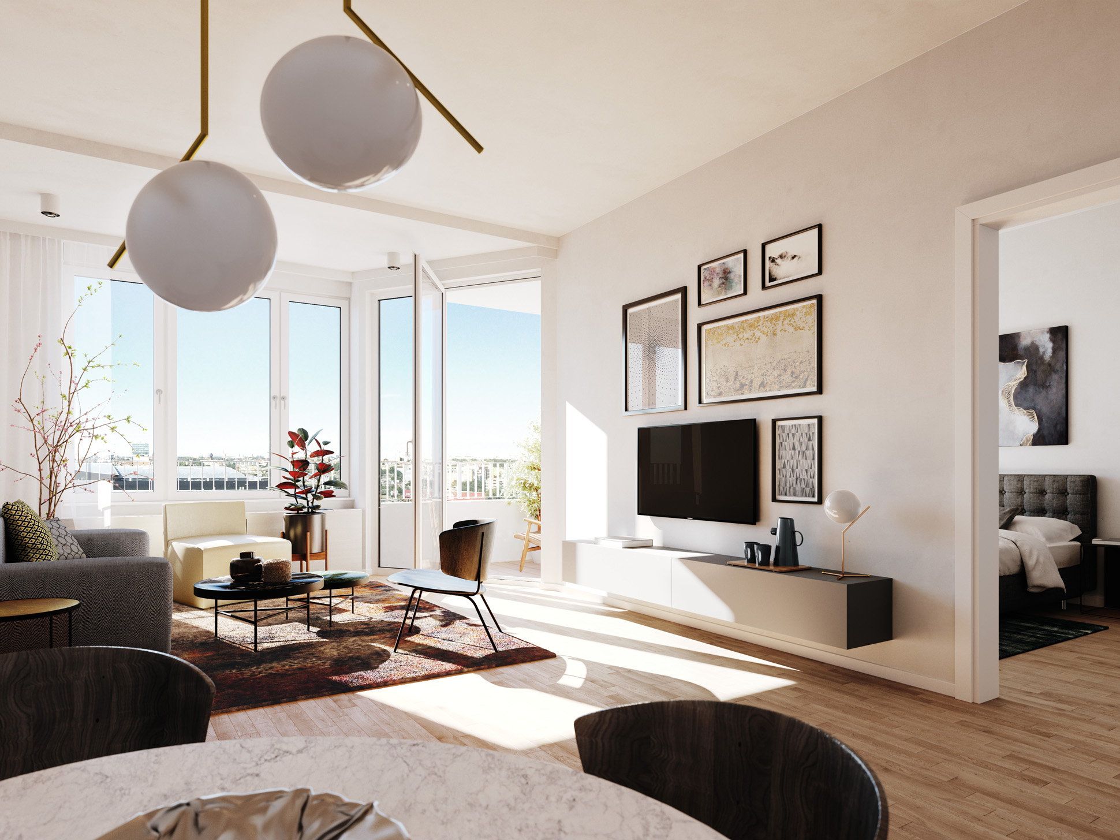
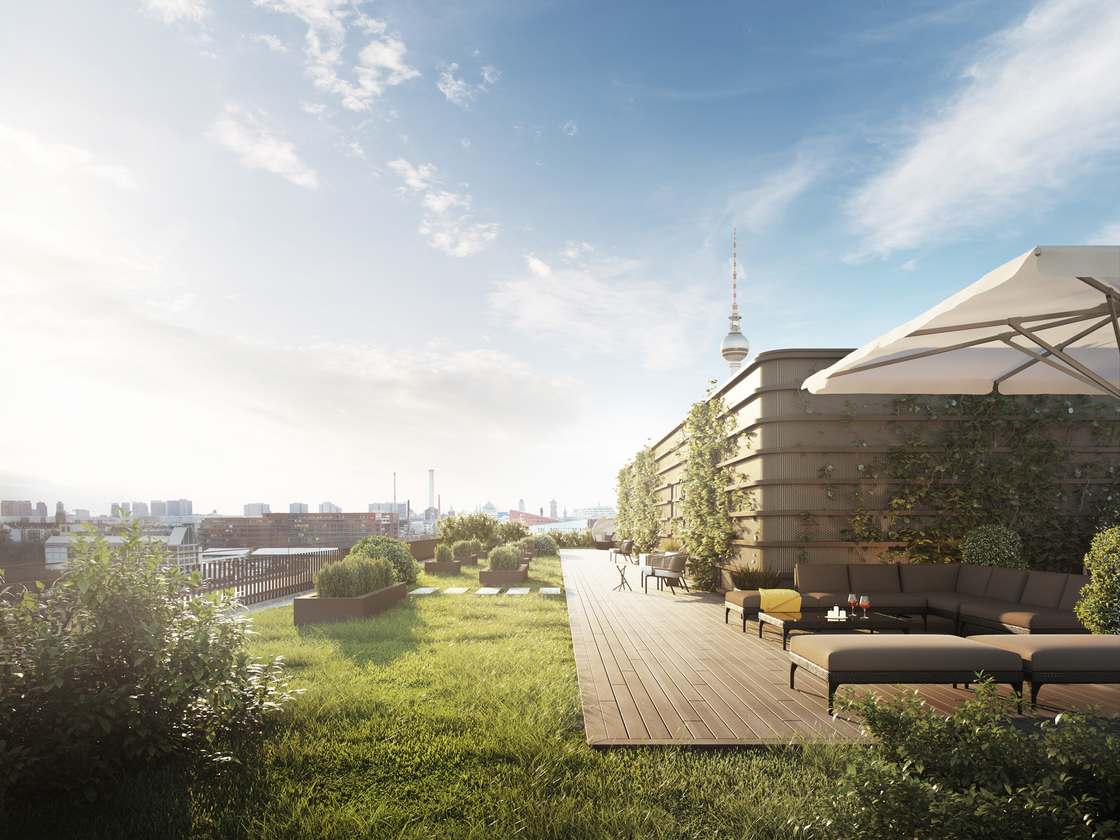

Project:
UPSIDE Berlin - Marketing Visualization
Participants:
Client: Ziegert Immobilien
Agency: TPA
Architecture: Nöfer Architects
CGI: xoio
3D Design: Philipp Tscherner, Steve Pfaffe
PM, Communication: Bettina Ludwig
Year:
2017
Task:
Architecture Visualization
Scope:
CGI, Postproduction