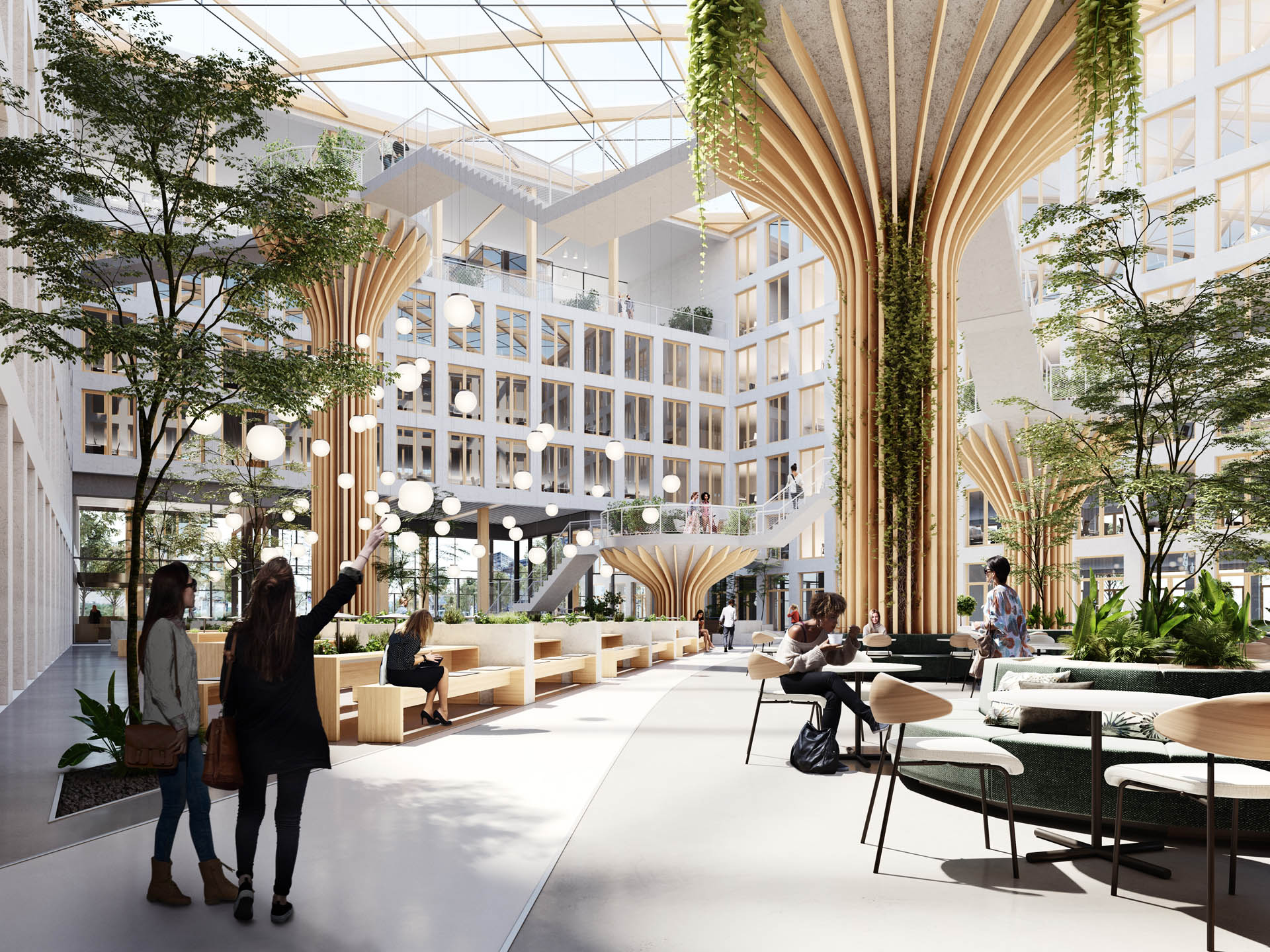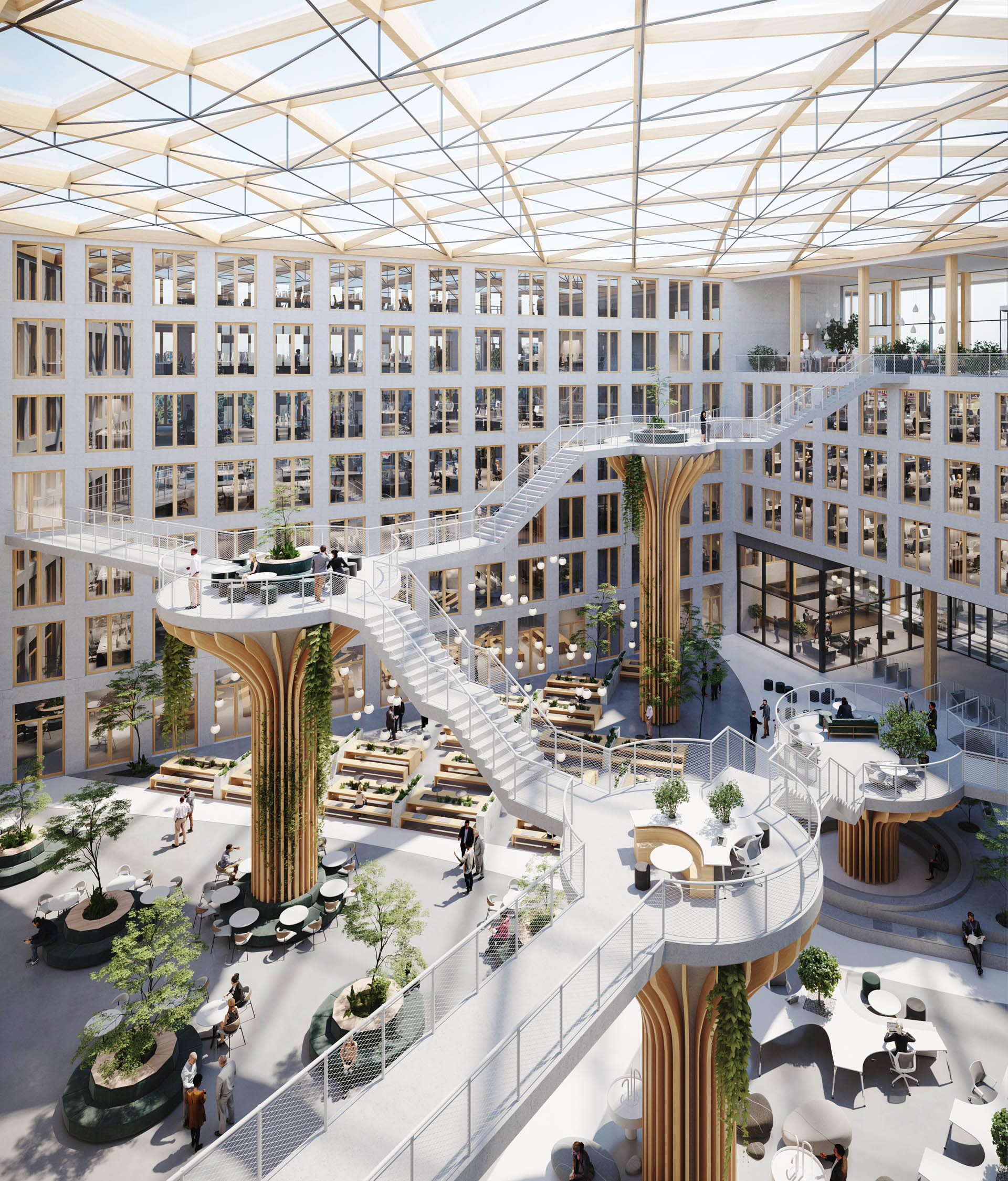
SXB Südkreuz Berlin – Architectural Visualization
In autumn 2017 the OVG Real Estate assigned us to create a visualization for the Atrium of “SXB” Südkreuz Berlin. Therefore we were pleased to be part of this project also in 2018 with a rending in bird’s eye view.
Technologies, a subsidiary of OVG Real Estate and specialists for technologicially innovative and energy efficient office buildings, refined with this office project its previously used smart building componants at Südkreuz trainstation. Thanks to its exceptionally sustainable building approach EDGE Technologies already received the platinum pre-certification of the German Sustainable Building Council.
The wood-hybrid-construction in the Atrium, a key element of the interior concept, holds particular appeal for us. Here you’ll rediscover – besides the characteristics of natural materials and vegetative zones – the concept of the four elements, that we visualized in close cooperation with de Winder Architekten. We are delighted, that all worked out this good.
Thank you for the confidence and great collaboration!

Project:
SXB Südkreuz Berlin - Architectural Visualization
Participants:
Client: OVG Real Estate
Architecture: de Winder Architekten / Tchoban Voss Architekten
CGI/Postproduction: xoio
3D Design: Steve Pfaffe, Philipp Tscherner
Communication / Art Direction: Julia Roch
Year:
2017 / 2018
Task:
Architectural Visualization, 3D production
Scope:
CGI, Postproduktion