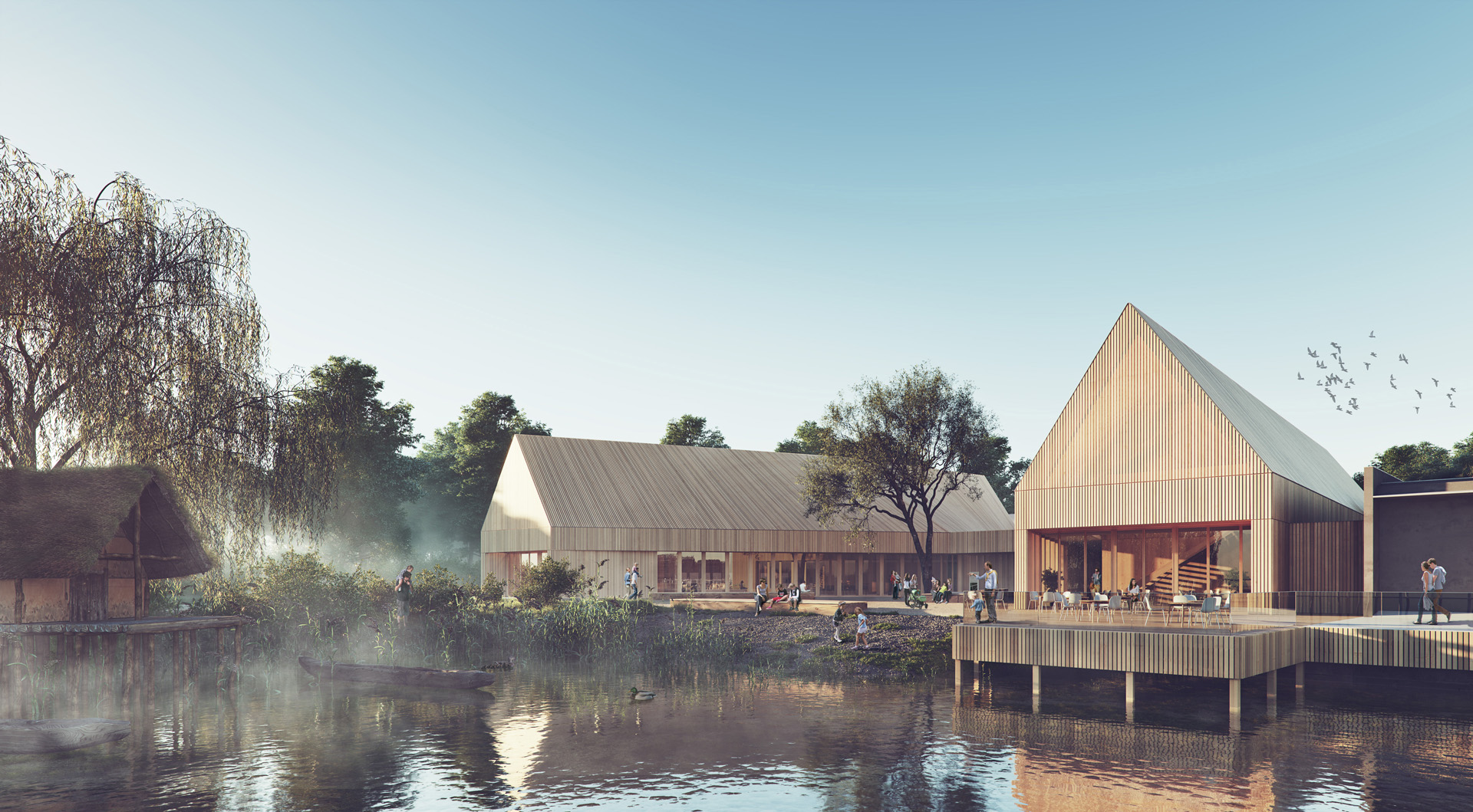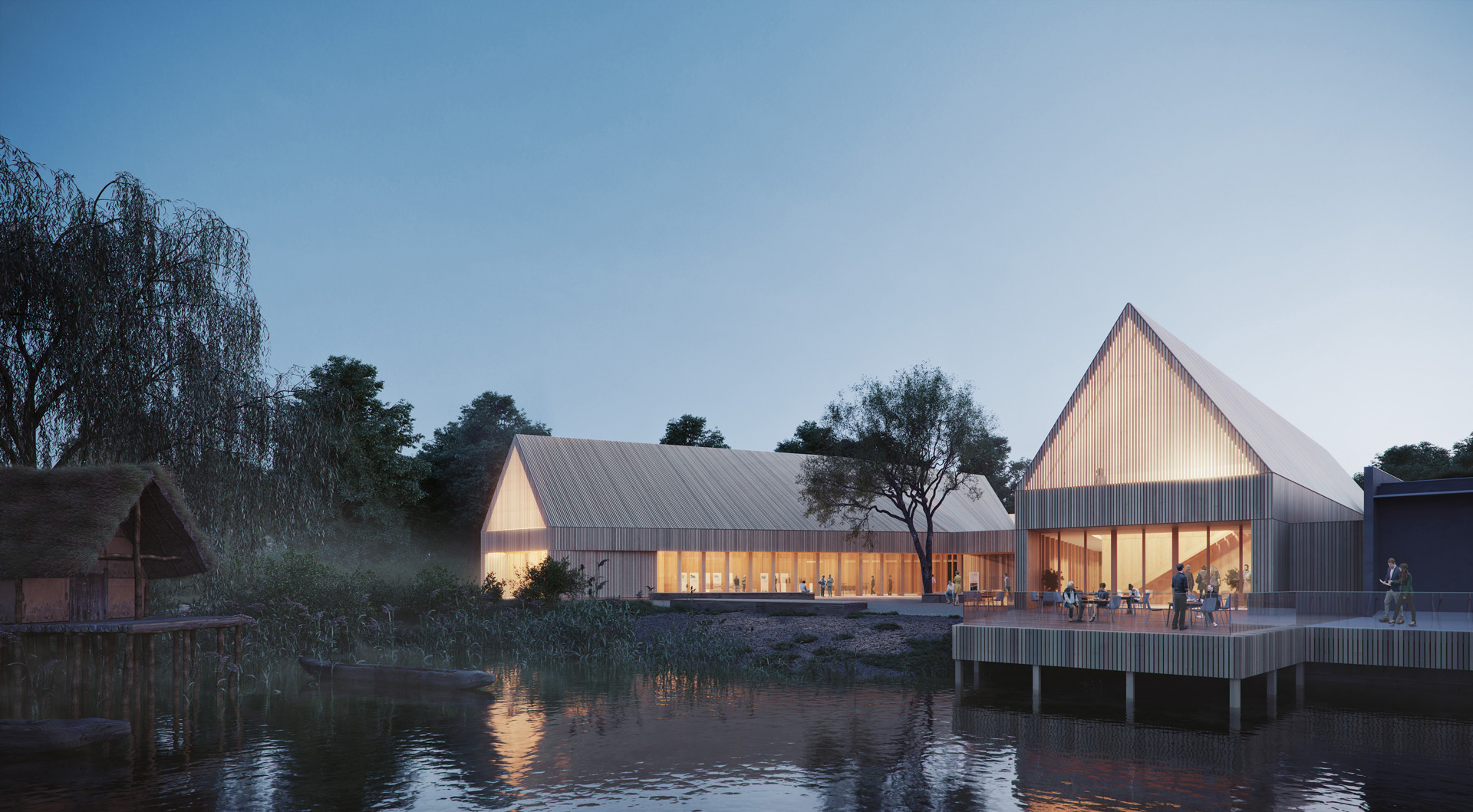
Pfahlbaumuseum Unteruhldingen – Competition visualization
Within a scope of an architecture competition Ackermann+Raff Architects engaged us in July 2018 to develop the visuals for them.
These visuals illustrate the conception design for the planned extension of the Pfahlbaumuseum in Unterruhldingen (a museum on stilts).
The aim is not only to integrate the new construction in the existing ensemble to the optical and structural conditions, but also to create new exhibiton spaces and recreation rooms.
With the special location by the water we were able to work out atmospheric visuals – in two different lighting moods we highlighted the characteristics of the new planned body of the building.
Ackermann + Raff took the 1. place – and we were pleased to support them with our visuals.
Many thanks to all the partners on this project for the great collaboration.

Project:
Pfahlbaumuseum Unteruhldingen - Competition visualization
Participants:
Architecture: Ackermann + Raff Architects
3D Design: Steve Pfaffe
CGI/Postproduction: xoio
Year:
July 2018
Task:
visual for architectural competition
Scope:
CGI, postproduction