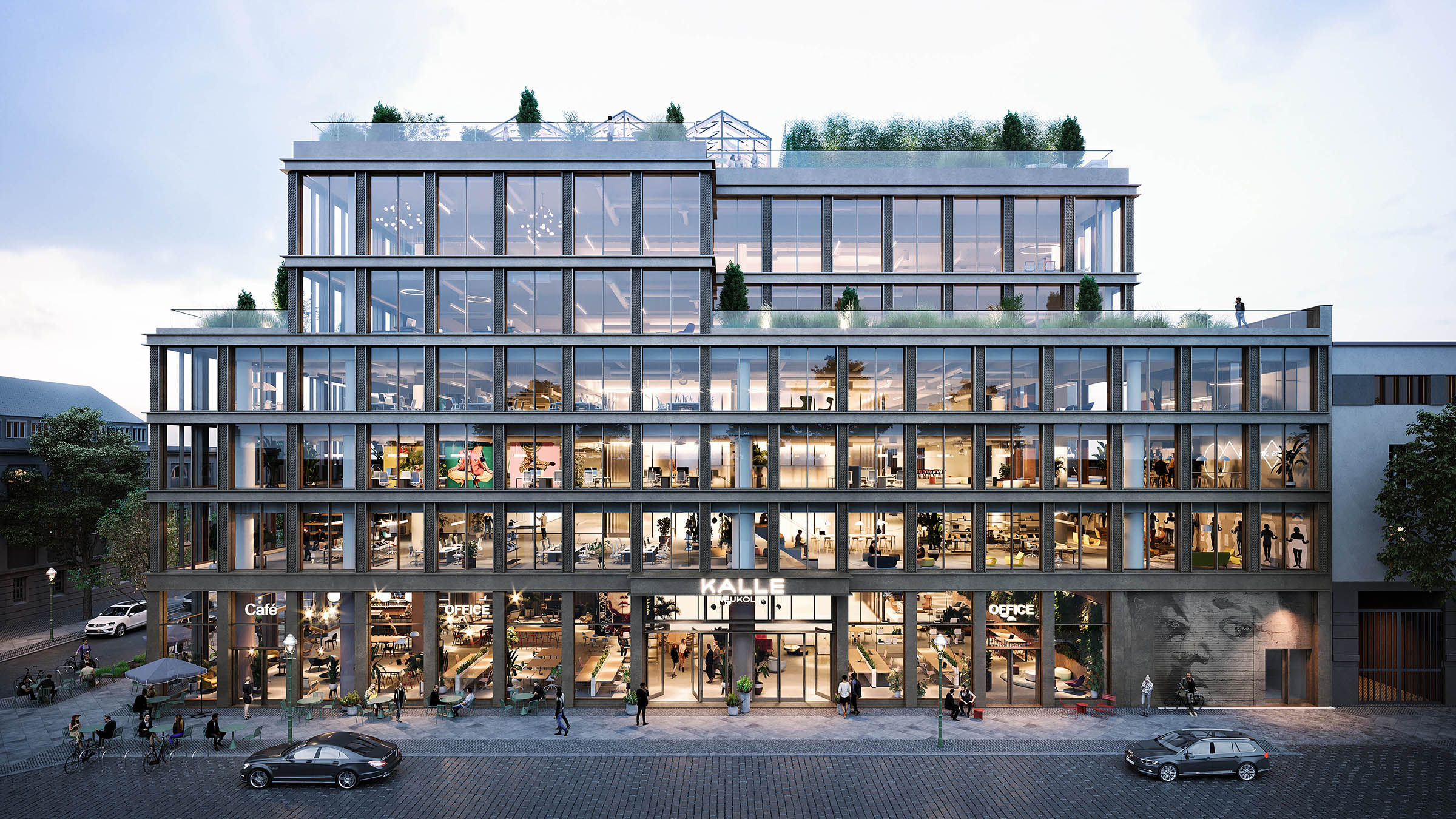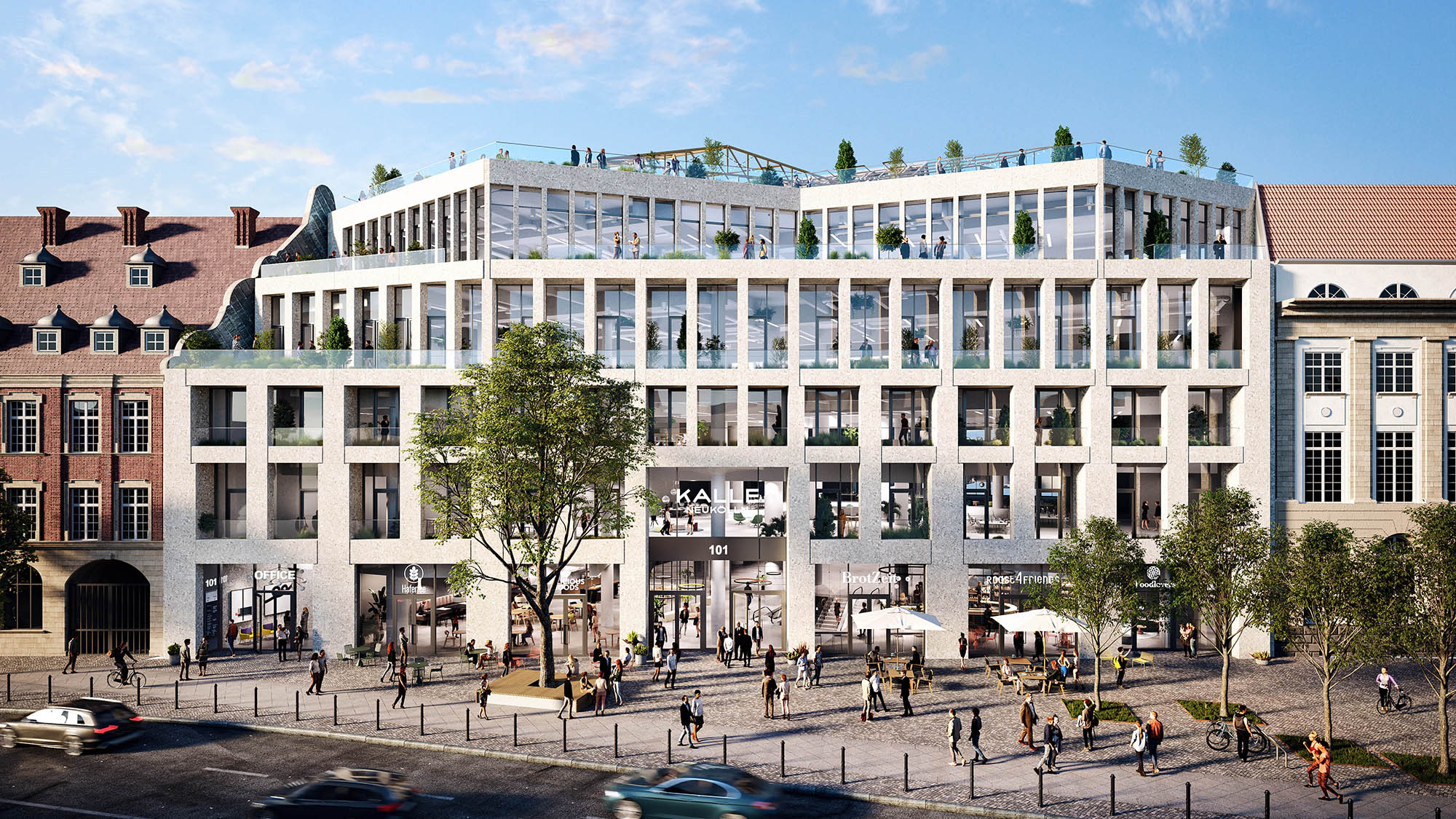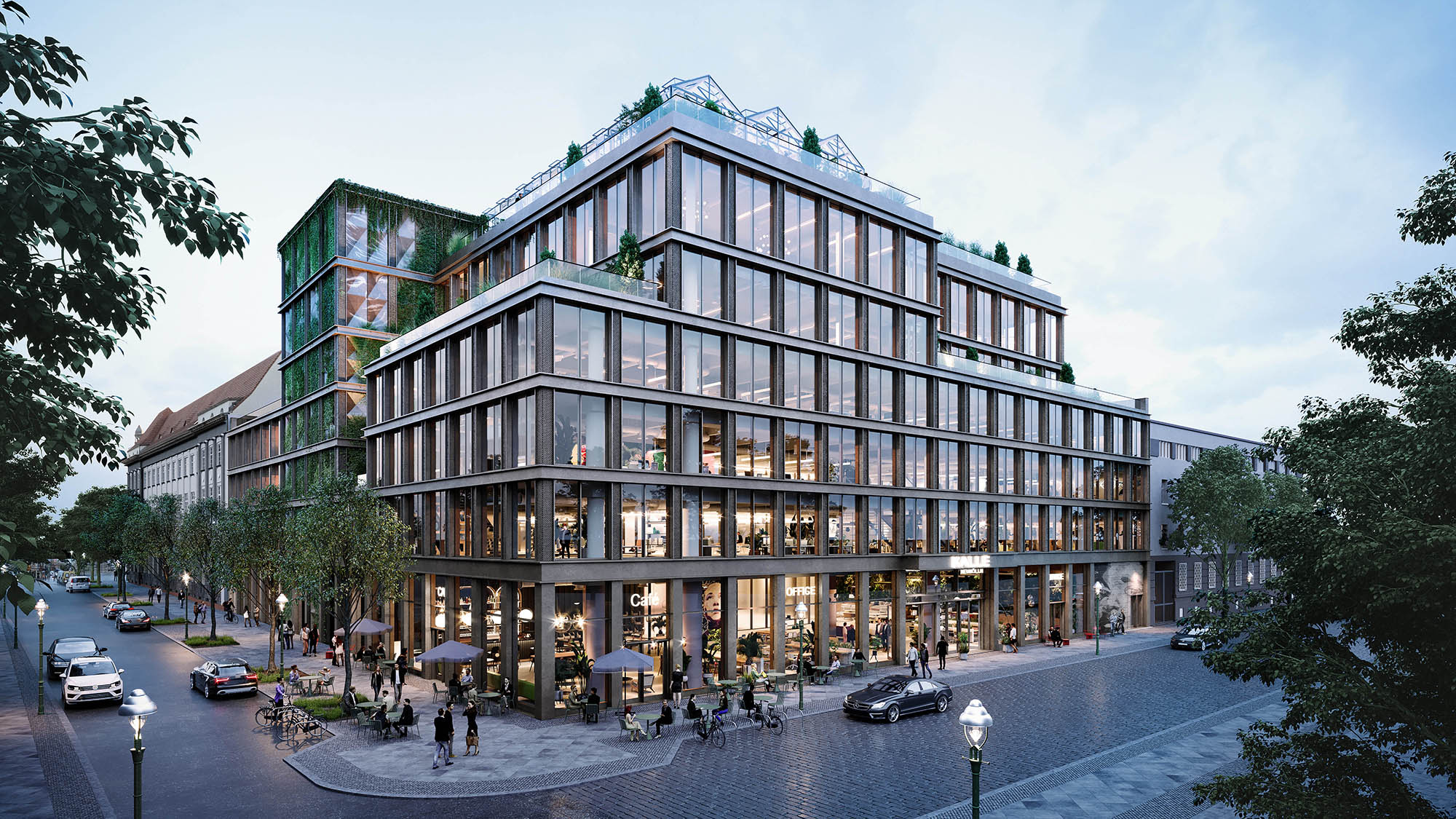
KALLE NEUKÖLLN

We were commissioned by REALACE in the spring of 2020 to produce the visualizations for the Kalle Neukölln project.
Kalle Neukölln – a former department store with an associated multi-storey car park is to be converted. With the design by Max Dudler and Aukett + Heese Architects, new room concepts are to be created that enable and allow individual office structures. Existing buildings with a former multi-storey car park as well as new facade design and roof landscapes are to be incorporated in a contemporary manner and interpreted in a modern way. A magnet in Neukölln the building should not only be preserved, but also developed and revitalized.
Office space, a food market, a roof garden and retail space will all be located under one roof at this development in the heart of Neukölln, which has been located there for over 50 years. Conversion instead of demolition is a centraly important theme to this project.
A comprehensive and exciting project for us to be involved with.
We are pleased to be able to support you with our visualization and thank everyone involved in the project for our great cooperation!

Project:
KALLE NEUKÖLLN
Participants:
Agency: REALACE GmbH
Project developer: MAHRUN REAL ESTATE INVESTMENT GmbH
Architecture: Max Dudler / Aukett + Heese architects
CGI: xoio
Year:
2020
Task:
Marketingvisualization
Scope:
CGI, Postproduction
