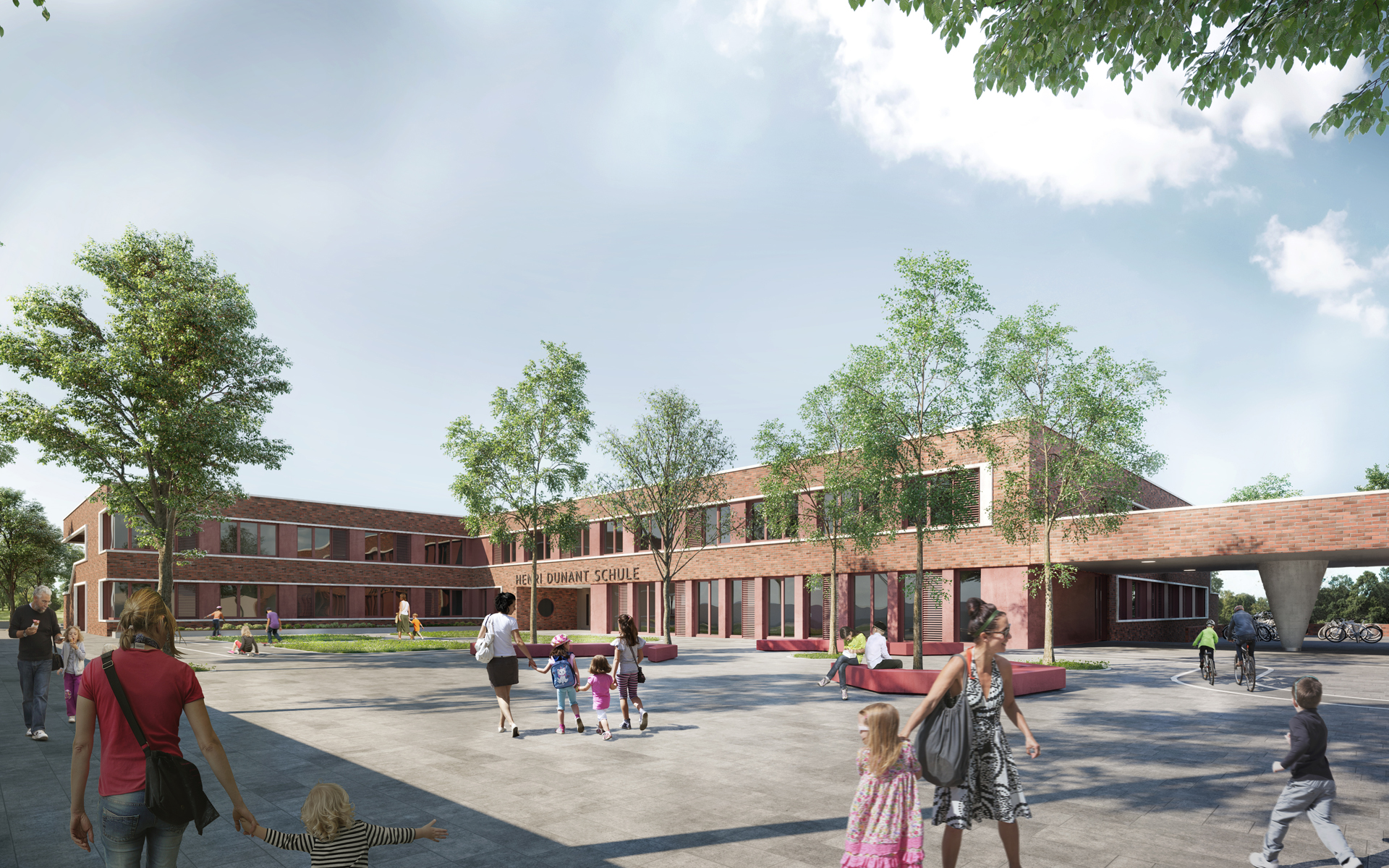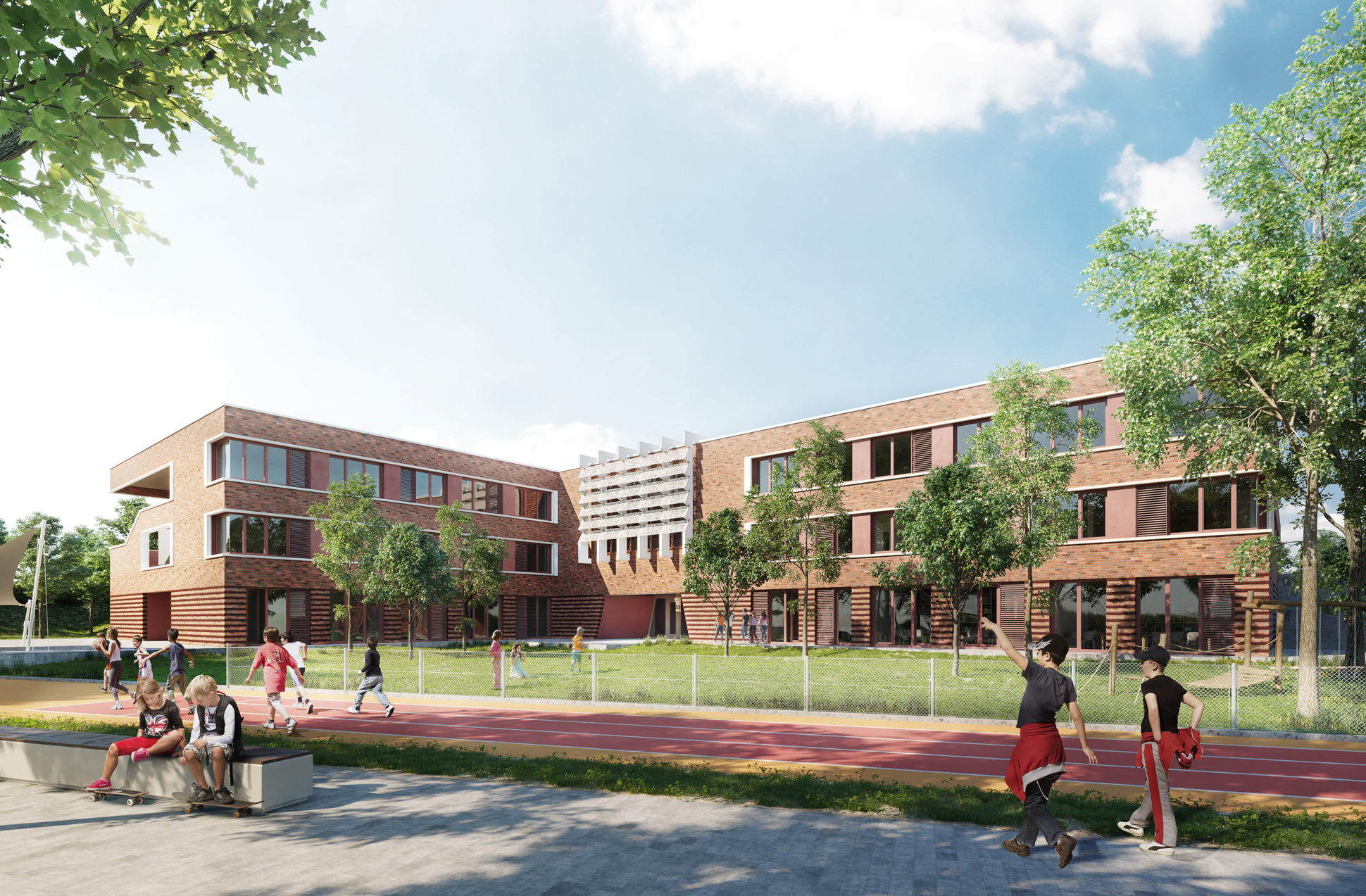
Henri-Dunant-School – Frankfurt-Sossenheim
On behalf of our client Ackermann + Raff Architekten and the City of Frankfurt we were selected for the visualisations of the Henri-Dunant-School of Frankfurt.

The new construction is planned at the campus Schaumburger Street in Frankfurt-Sossenheim.
Under the maxime ‘School as a Living Space’ there are not only planned classrooms, but also common space for education and leasure activities besides the lessons.
This is reflected by an angular building, which strengthens the campus effect by creating a central courtyard.
Implenting large green areas and planting trees supports the impression of a garden with the related quality of stay for an elementary school.
We are happy about our good cooperation and would like to thank all our partners for the confidence shown to us.
Project:
Henri-Dunant-School - Frankfurt-Sossenheim
Participants:
Client: Ackermann + Raff Architects
xoio: CGI
3D Design: Nunzio Cava
Communication / Art Direction: Julia Roch
Year:
May 2018
Task:
Architecturalvisualisierung, 3D Production
Scope:
Konzeption, Art Direction, CGI, Postproduction