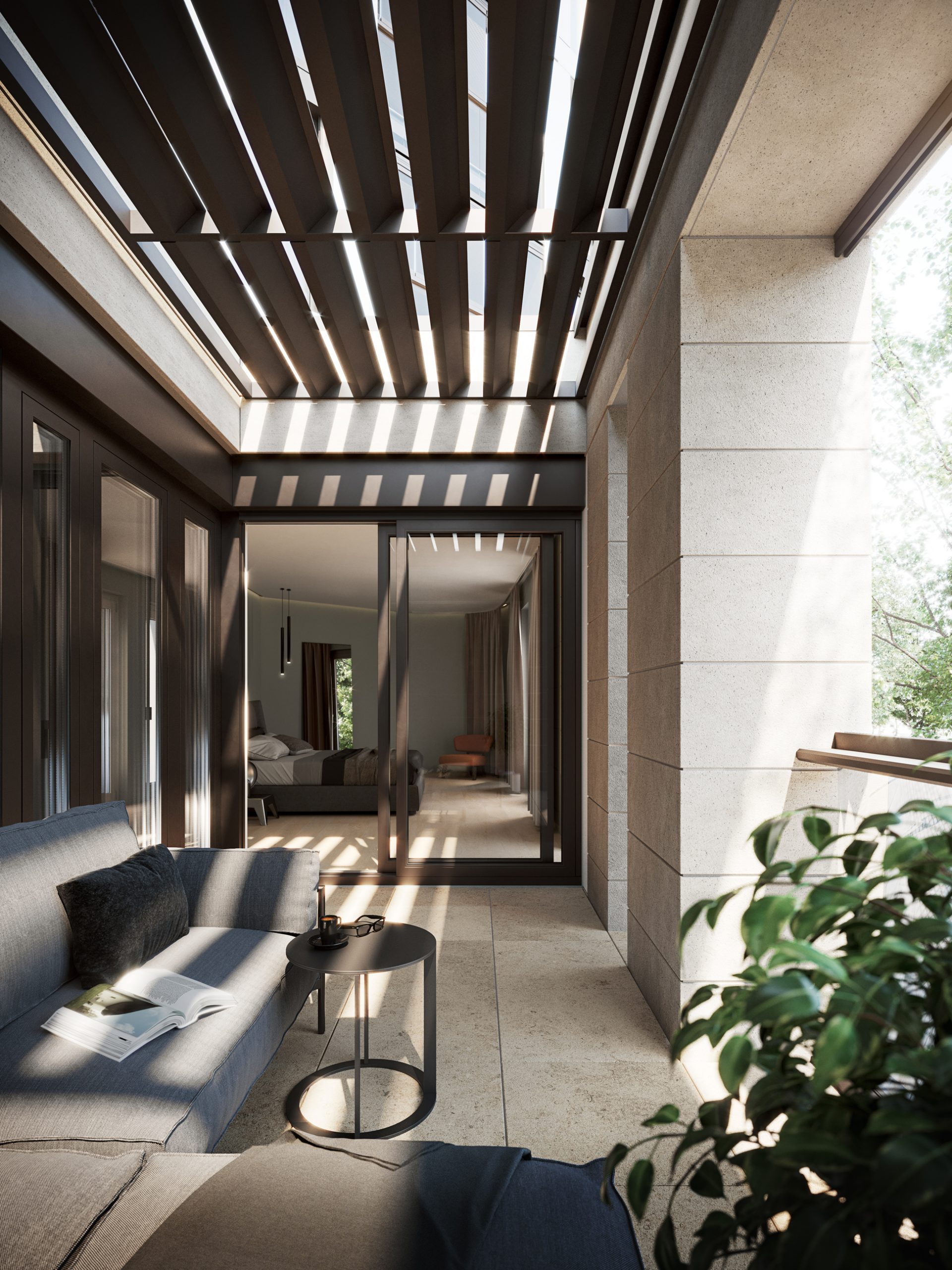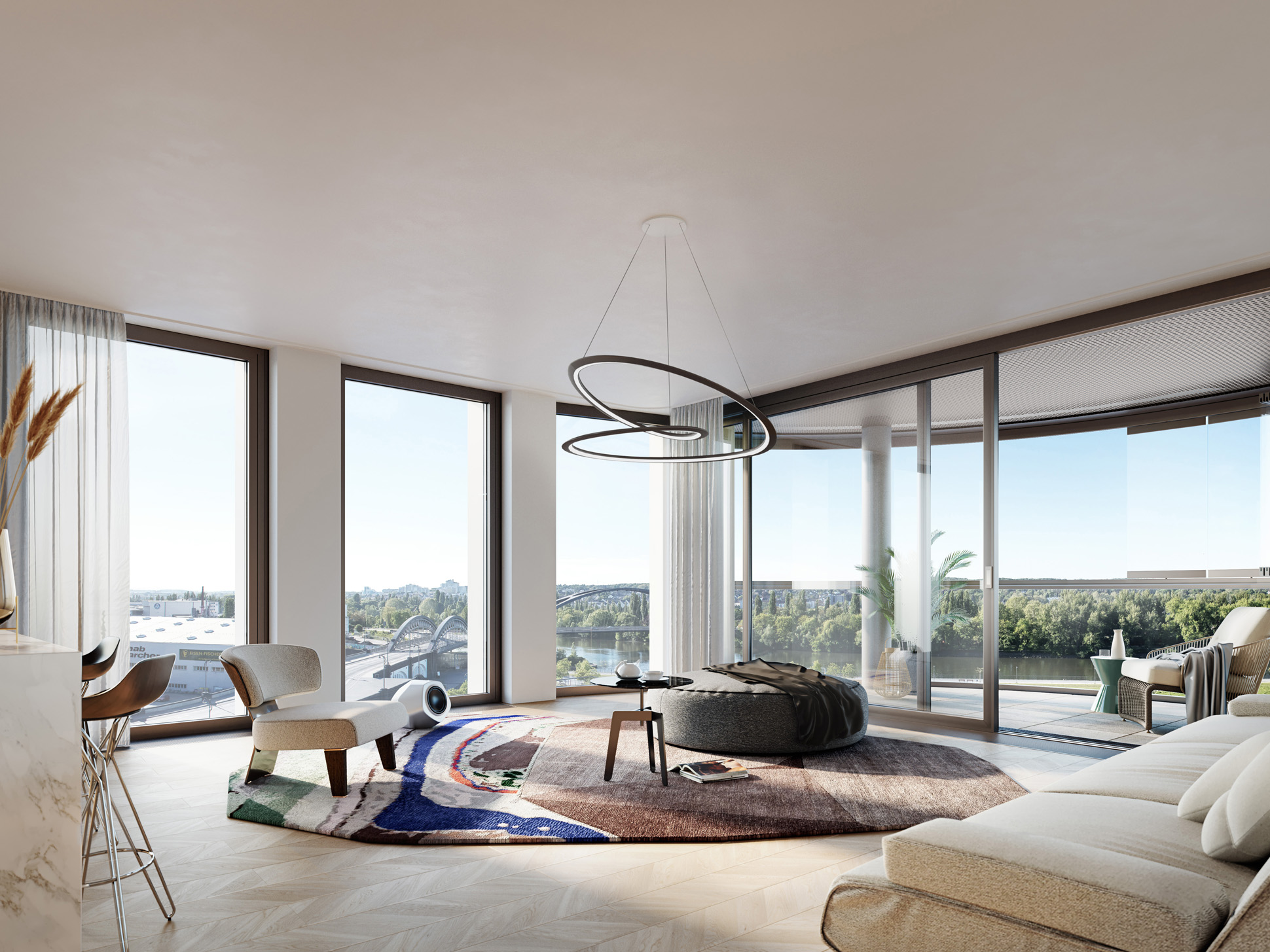
Hafenparkquartier Frankfurt/Main – Interior
On behalt oh the B&L Group we created a comprehensive package of visualizations for the marketing material for the Hafenparkquartier project in Frankfurt am Main.
In addition to the exterior views, which should illustrate the qualities of the whole development including the location and architectural characteristics, a large number of interior visualizations were created. These not only reflect the quality of life, but also illustrate the diversity of the residential units – from smaller apartments to large penthouses. With spacious terraces and fantastic views as well as high-quality furnishings, the interiors offer apartment sizes for a wide range of requirements. The carefully designed outdoor facilities promise restful sanctuary from the urban center city center.
Exterior: Hafenparkquartier Frankfurt/Main – Exterior
An exciting project and great collaboration. Our thanks to everyone involved in the project!
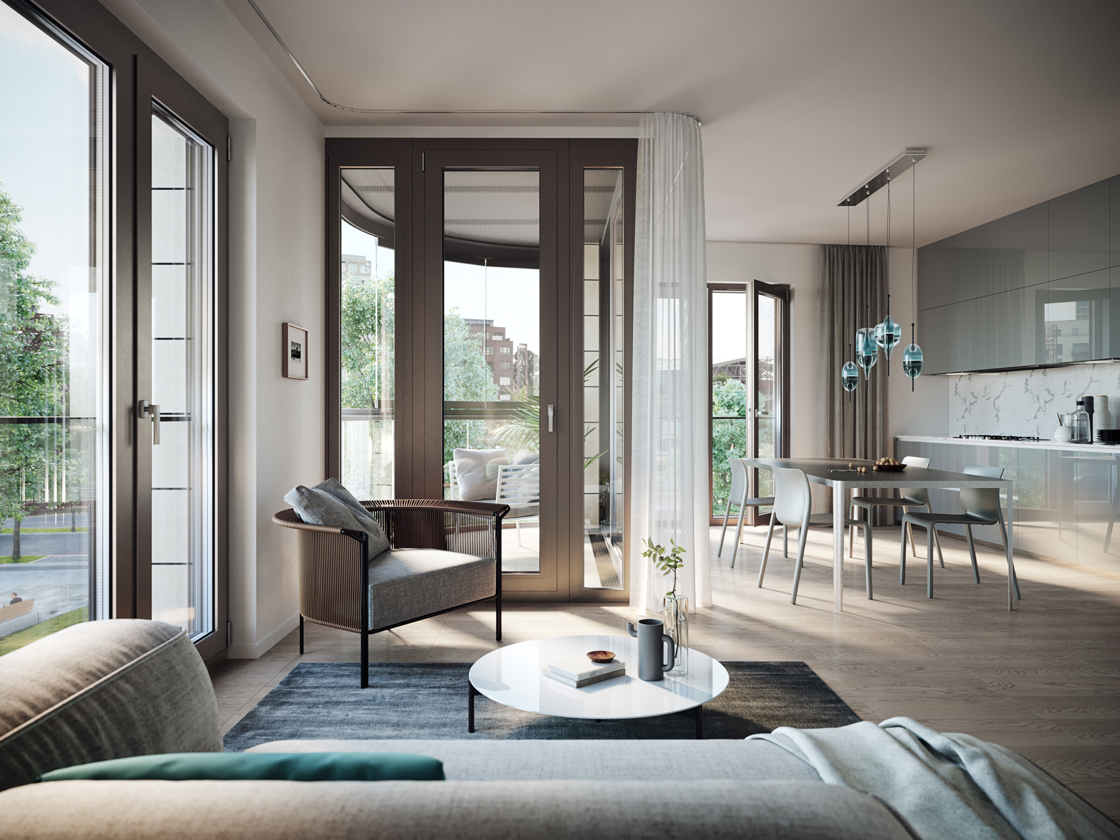

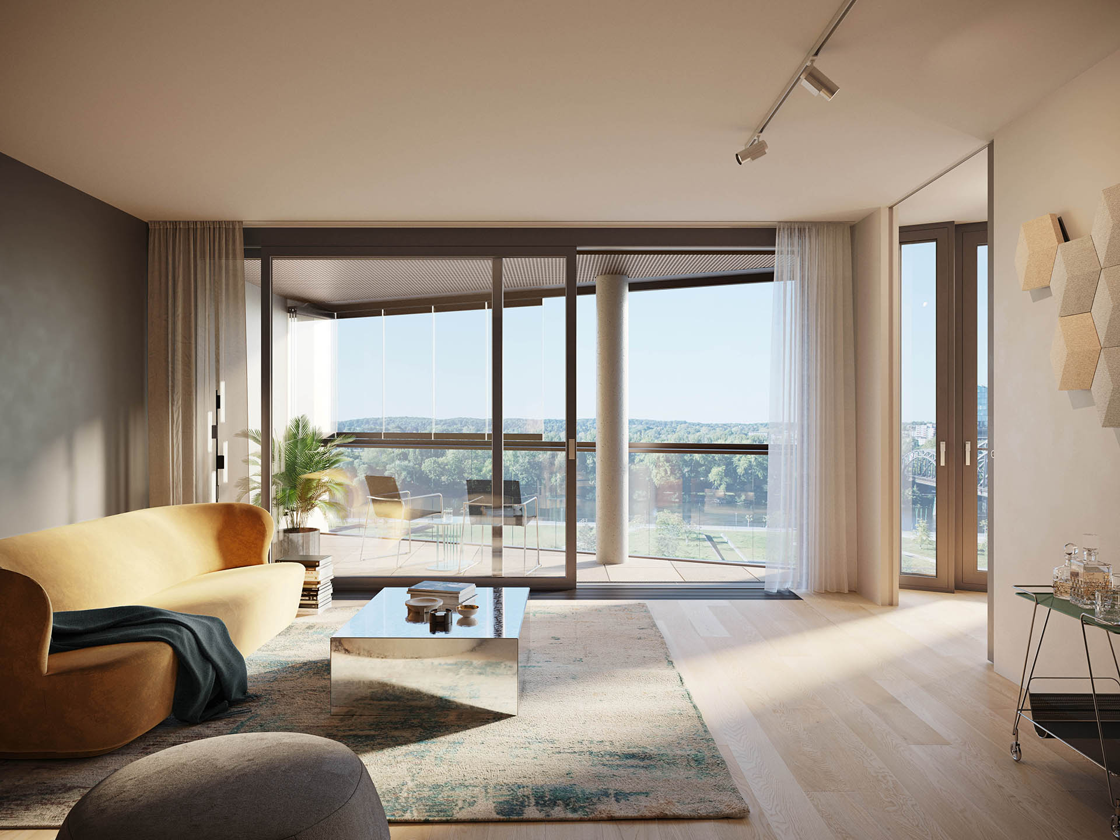
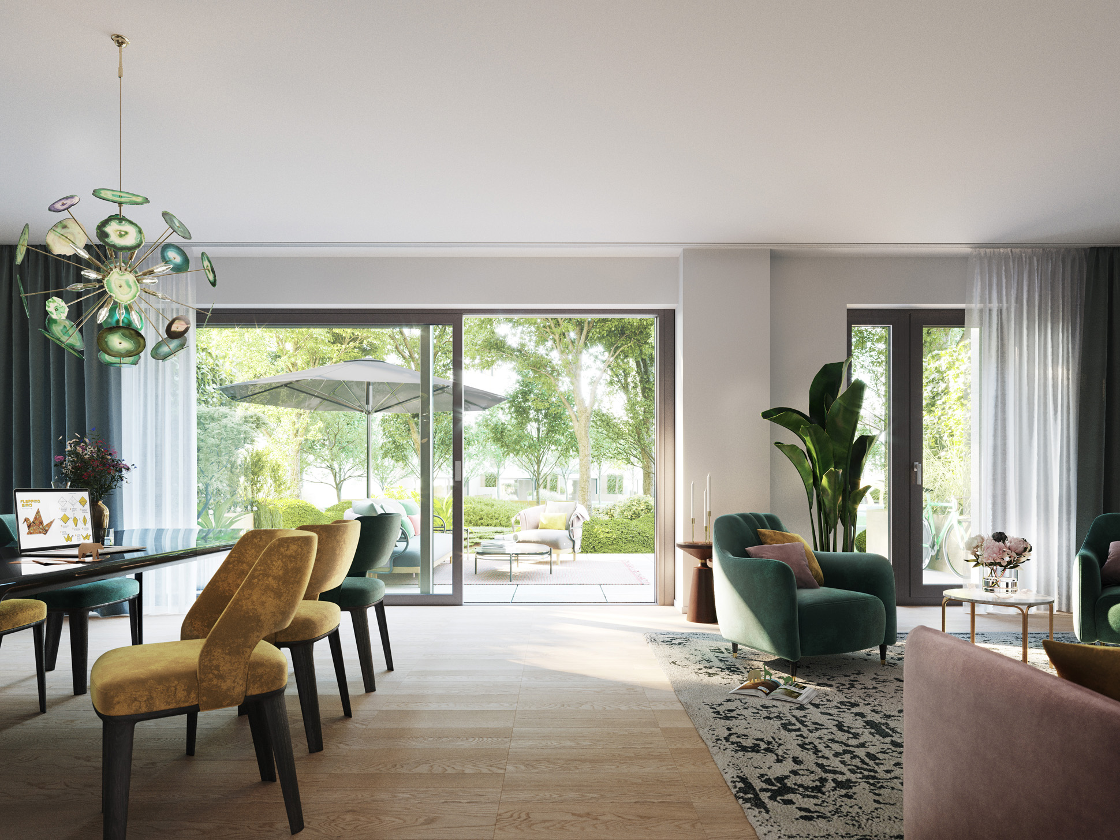
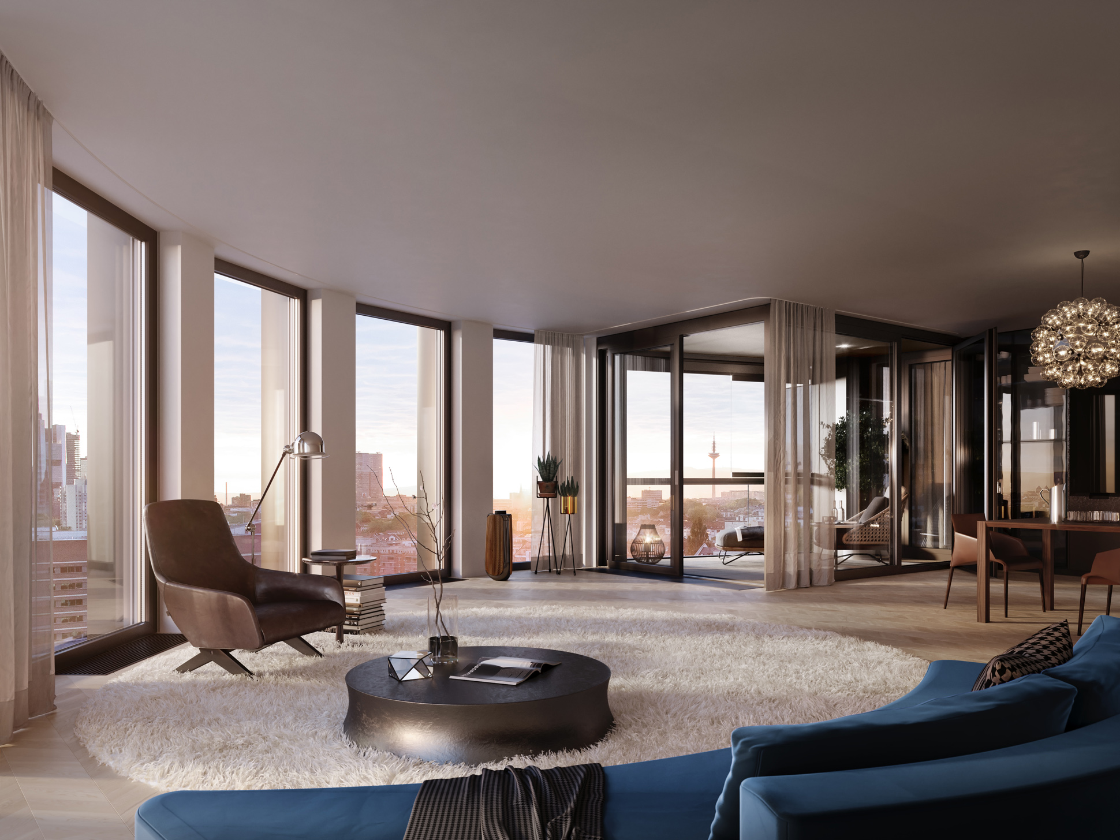




Project:
Hafenparkquartier Frankfurt/Main - Interior
Participants:
Agency: TPA Real Estate Brands
Project developer: B&L Gruppe Hamburg
Architecture: Hadi Teherani architects
Aerial photography: Manuel Frauendorf
Year:
2020
Task:
Marketingvisualization
Scope:
CGI, Postproduction
