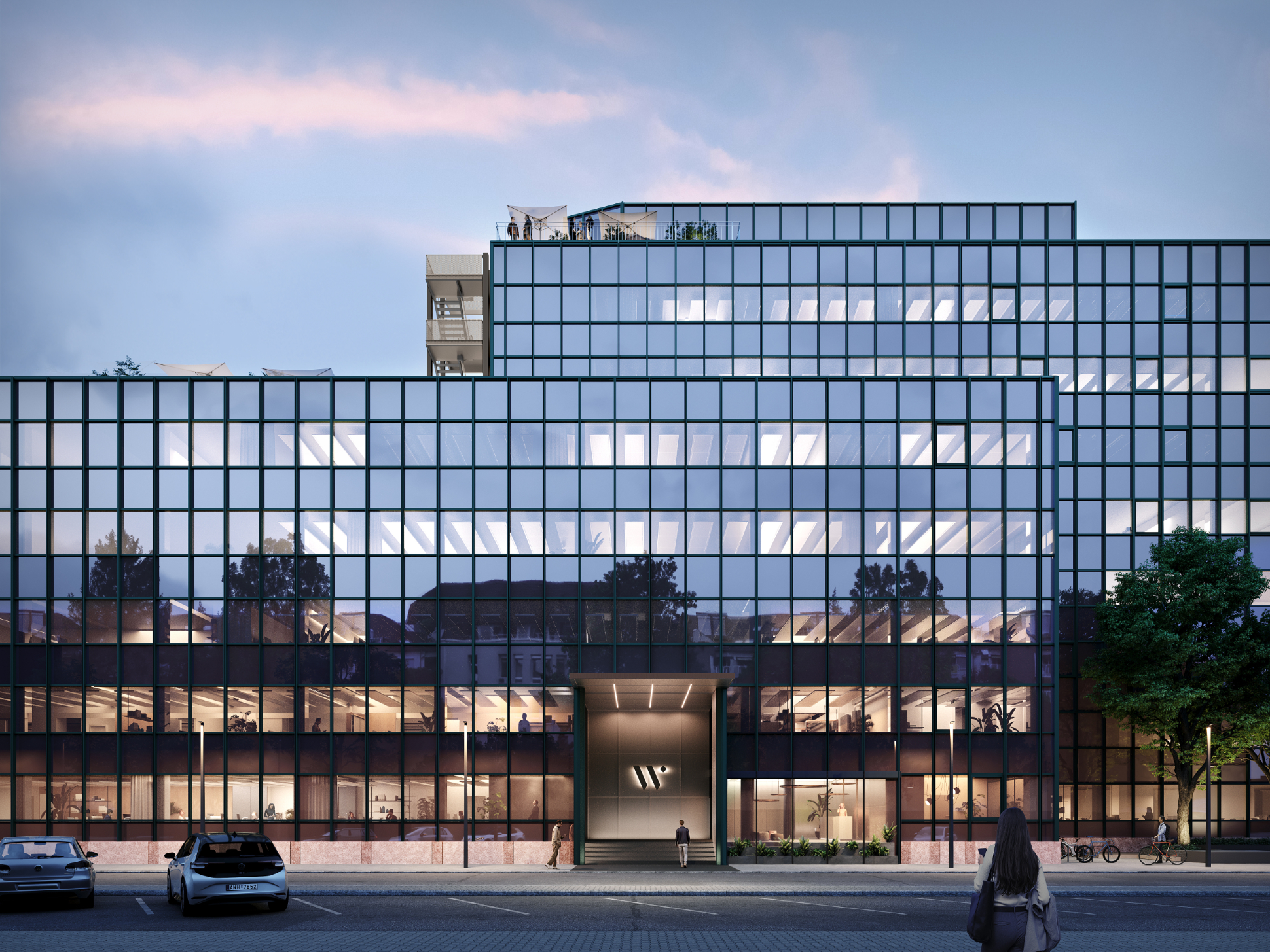
WestendCarré Frankfurt
Branding agency GABC GmbH commissioned xoio with the conception and implementation of the marketing motifs for the WestendCarré project in the heart of Frankfurt.
The project is about an existing office building, which is undergoing extensive renovation. In the design, aluminum and natural stone are retained. The striking mullion, the transom facade made of glass, and newly designed spacious entrance areas open up the building.
All office space is being completely redesigned and, after the conversion, offers space for individual and innovative room concepts – from individual or group offices aswell as open space. Newly designed inner courtyards, green areas and roof terraces with a view of the skyline complete the renovation concept.
When designing the visualizations, our main focus was on a uniform design and architectural language, which runs through the series of motifs down to the smallest detail. With the implementation of a stringent color and material concept, we were able to create a harmonious series of images in different lighting moods.
Four exterior and two interior motifs were realized for digital and print. We would like to thank GABC and .bieker AG for the great cooperation on this project.
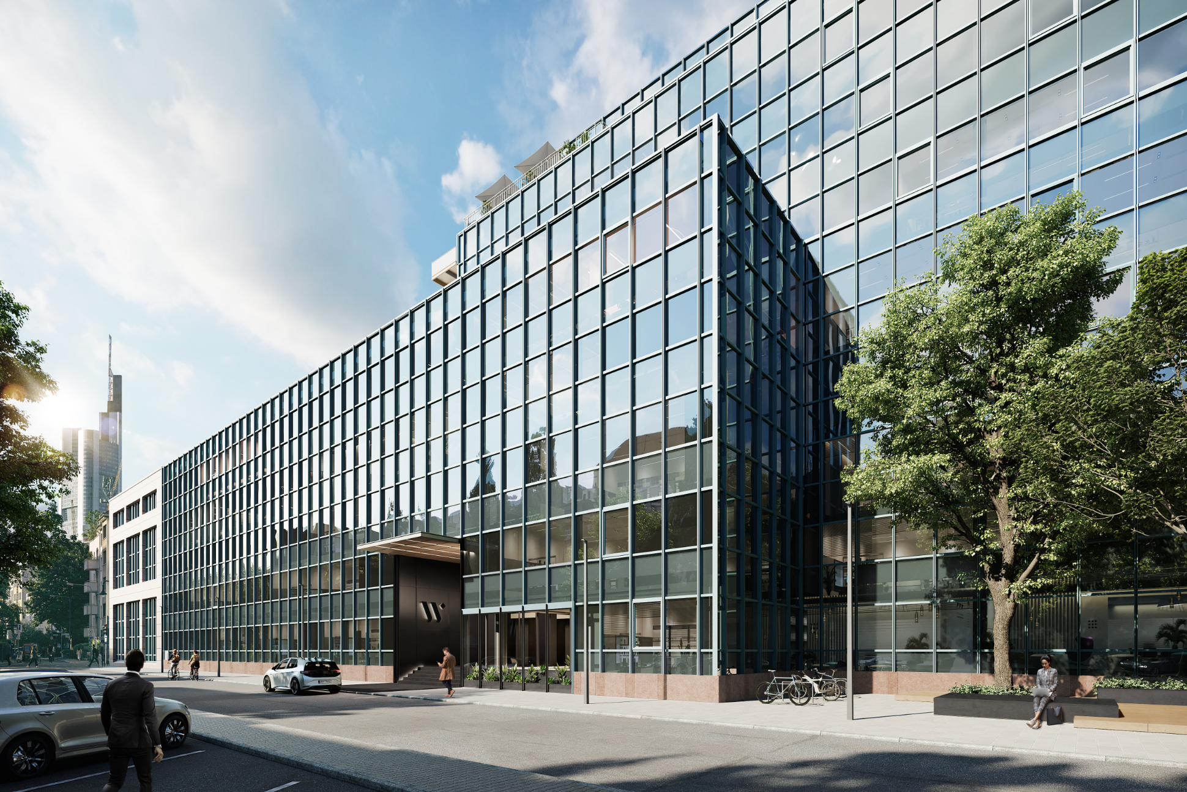
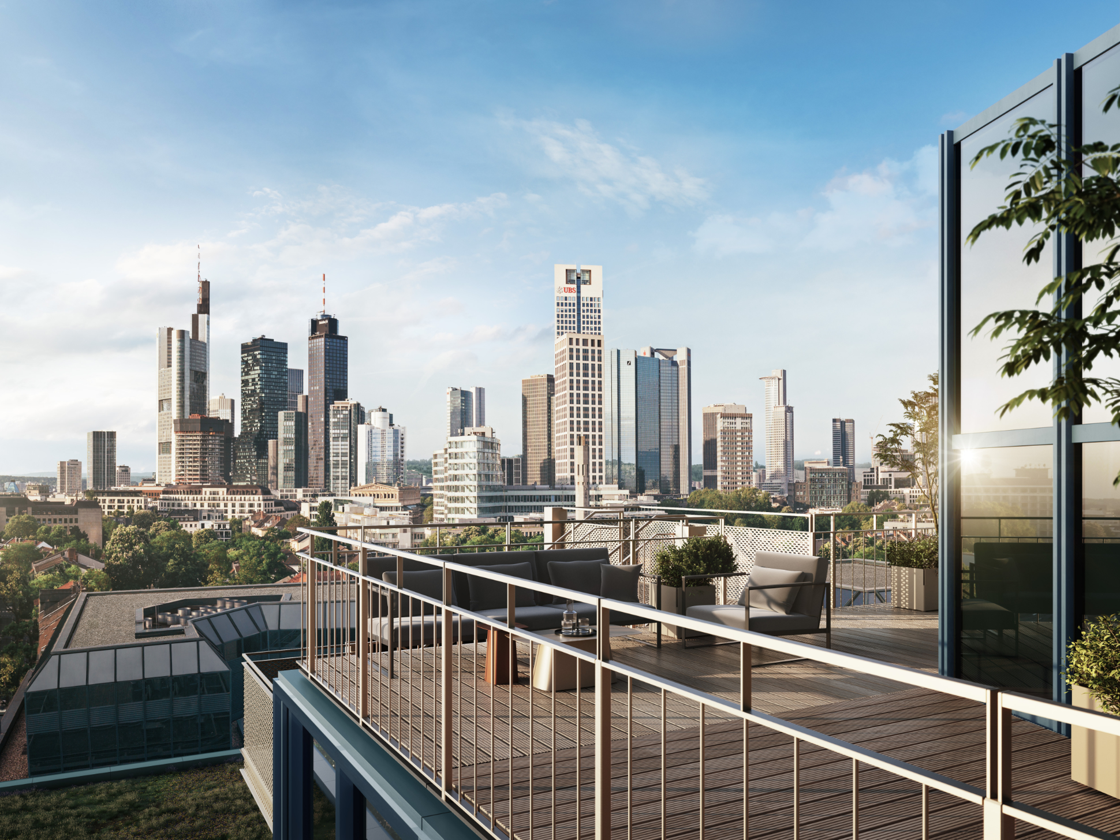
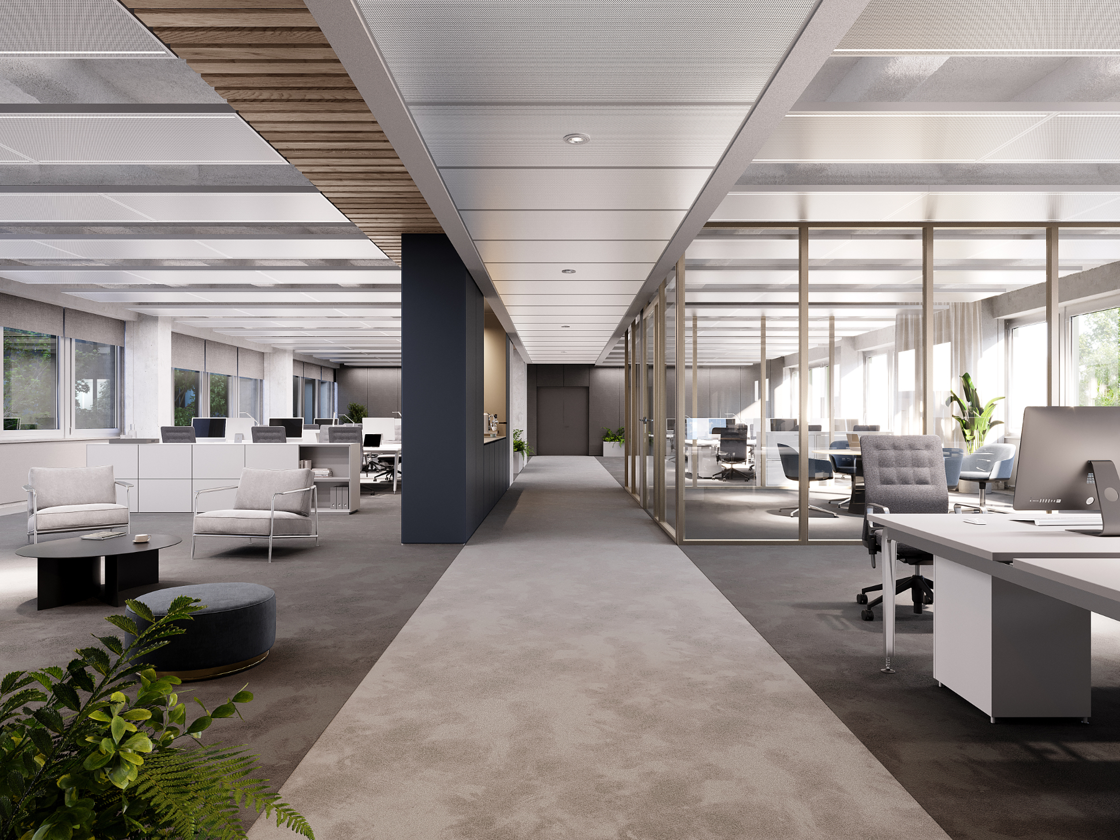
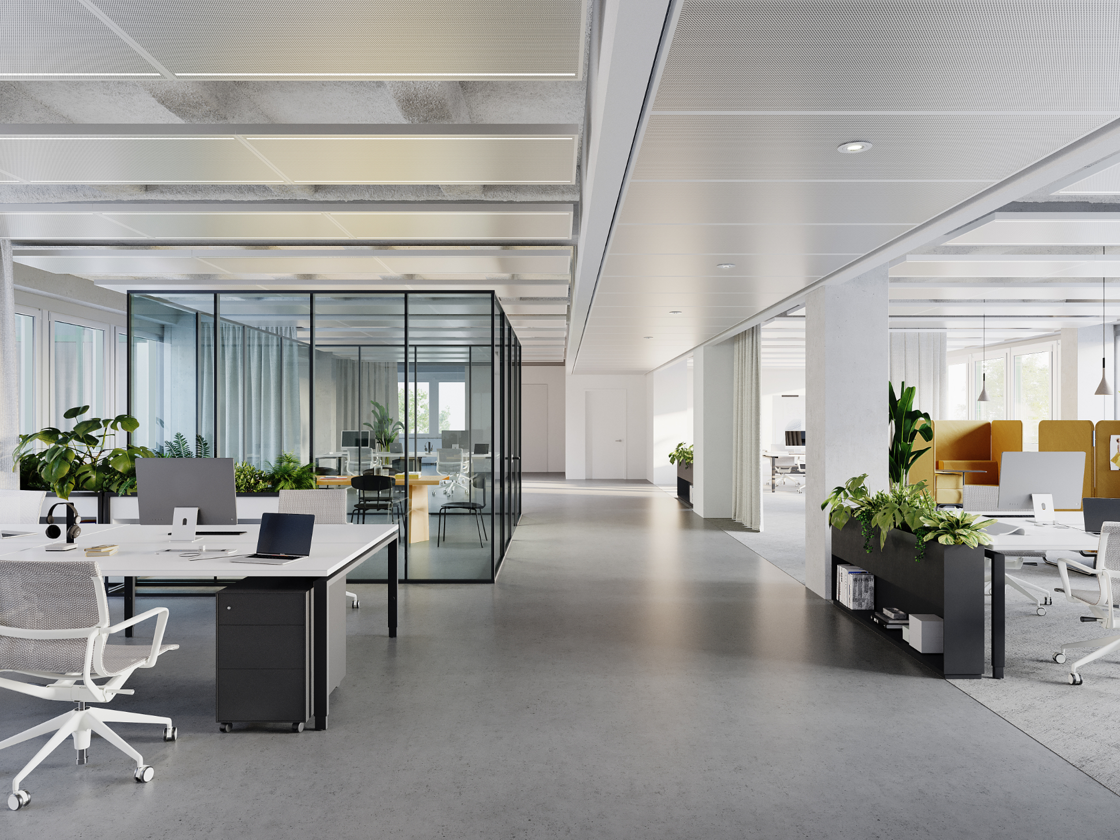
Project:
WestendCarré Frankfurt
Participants:
Client: GABC GmbH
Architecture: .bieker AG
CGI: xoio GmbH
Year:
2022
Task:
Marketingvisualization
Scope:
Concept, CGI, Postproduction