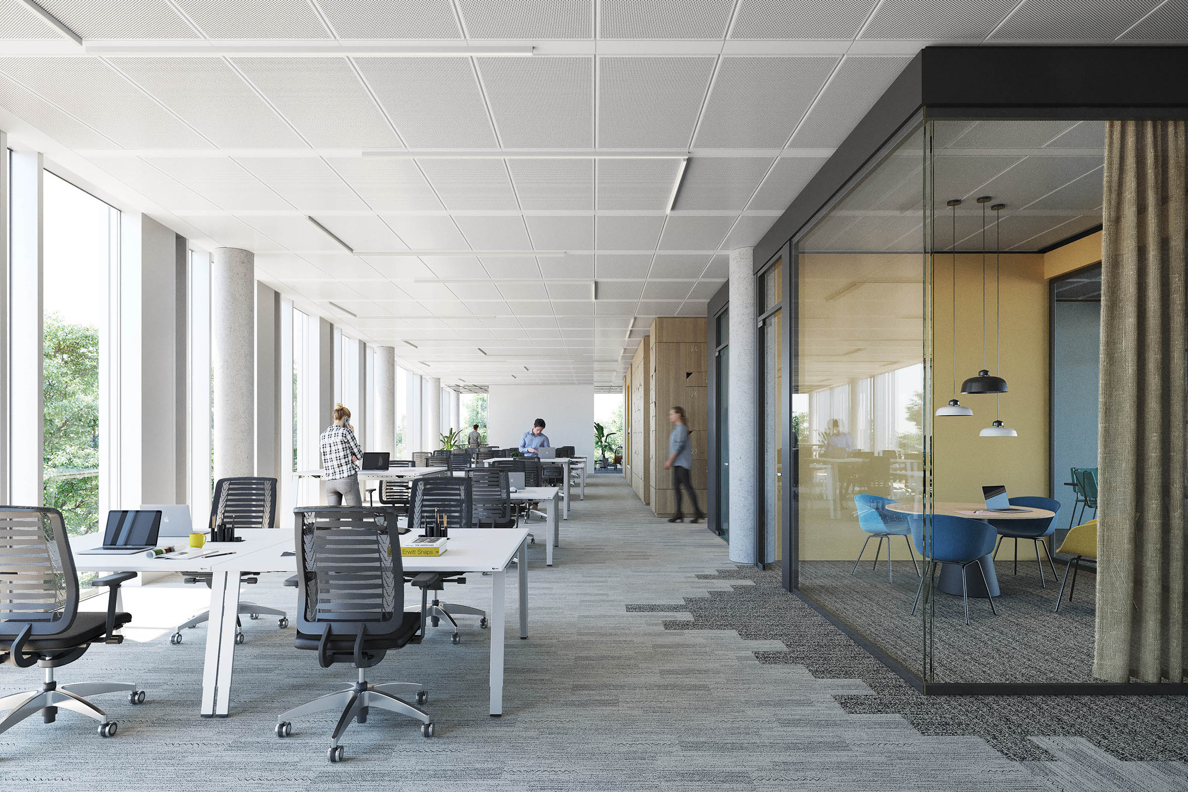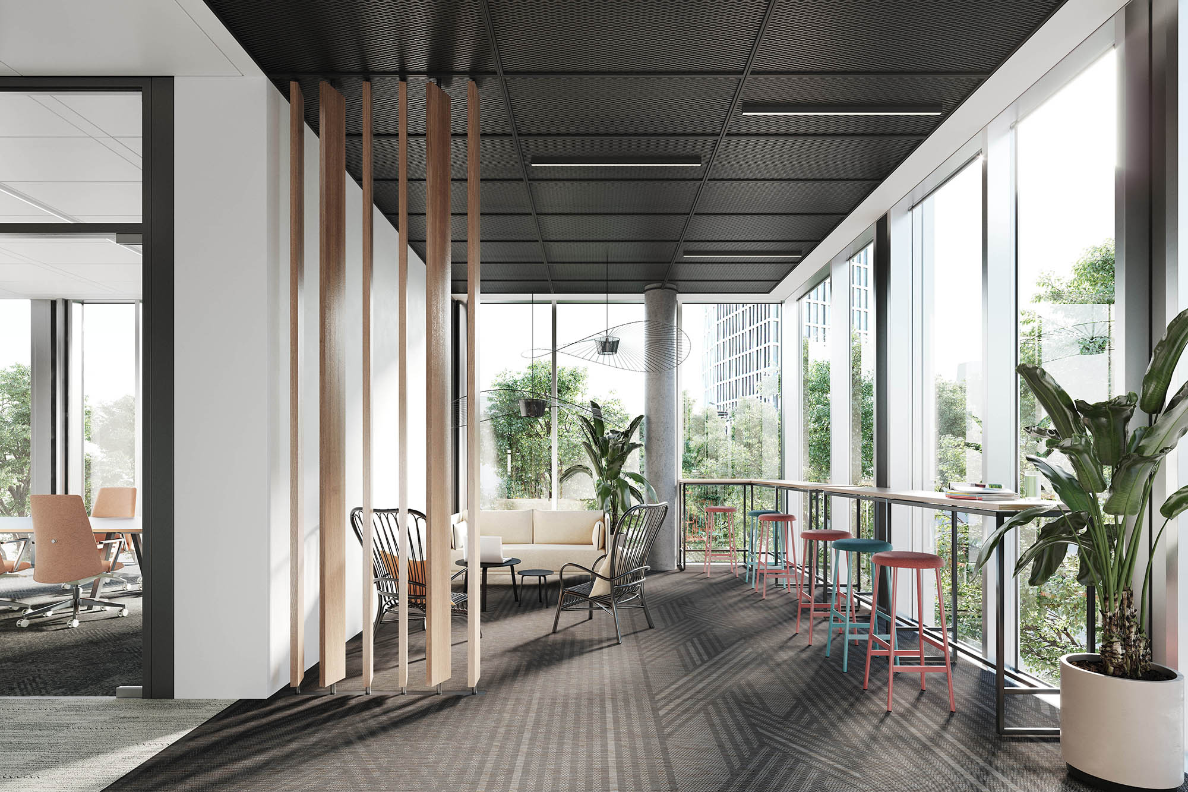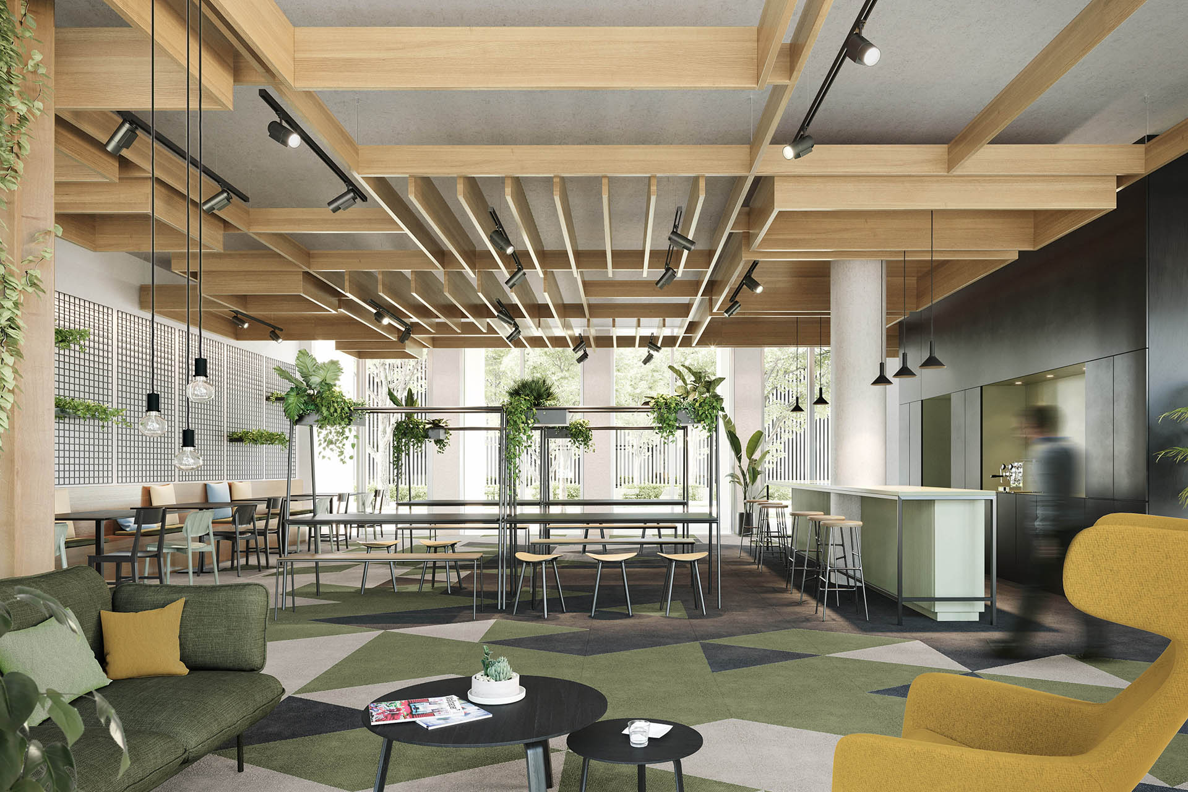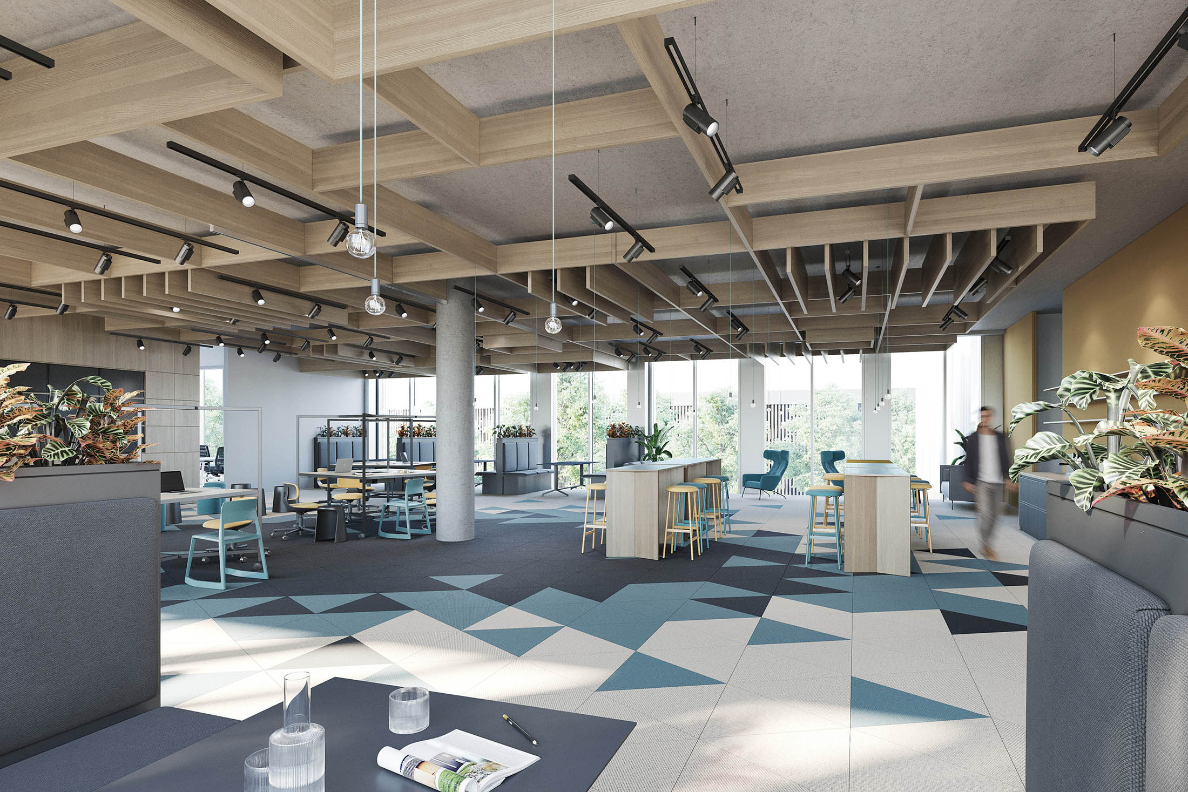
Interior Design Office Space
To illustrate the interior concept of deWinder architects various visualizations are performed. We were commissioned by deWinder Architects in the spring of 2019 for an internal presentation of the Hypoport AG.
We are happy to support the sophisticated design language with our pictures. Great rooms with a ambitious concept and amazing sojourn quality. We would also like to work there!
We thank all project participants for the great cooperation!



Project:
Interior Design Office Space
Participants:
Client: Hypoport AG
Architect: deWinder Architects GbR
CGI/Postproduction: xoio
3d-Design: Philipp Tscherner, Nunzio Cava
Projectmanagement/Communication: Bettina Ludwig
Year:
2019
Task:
Architecture Visualization
Scope:
CGI, Postproduction