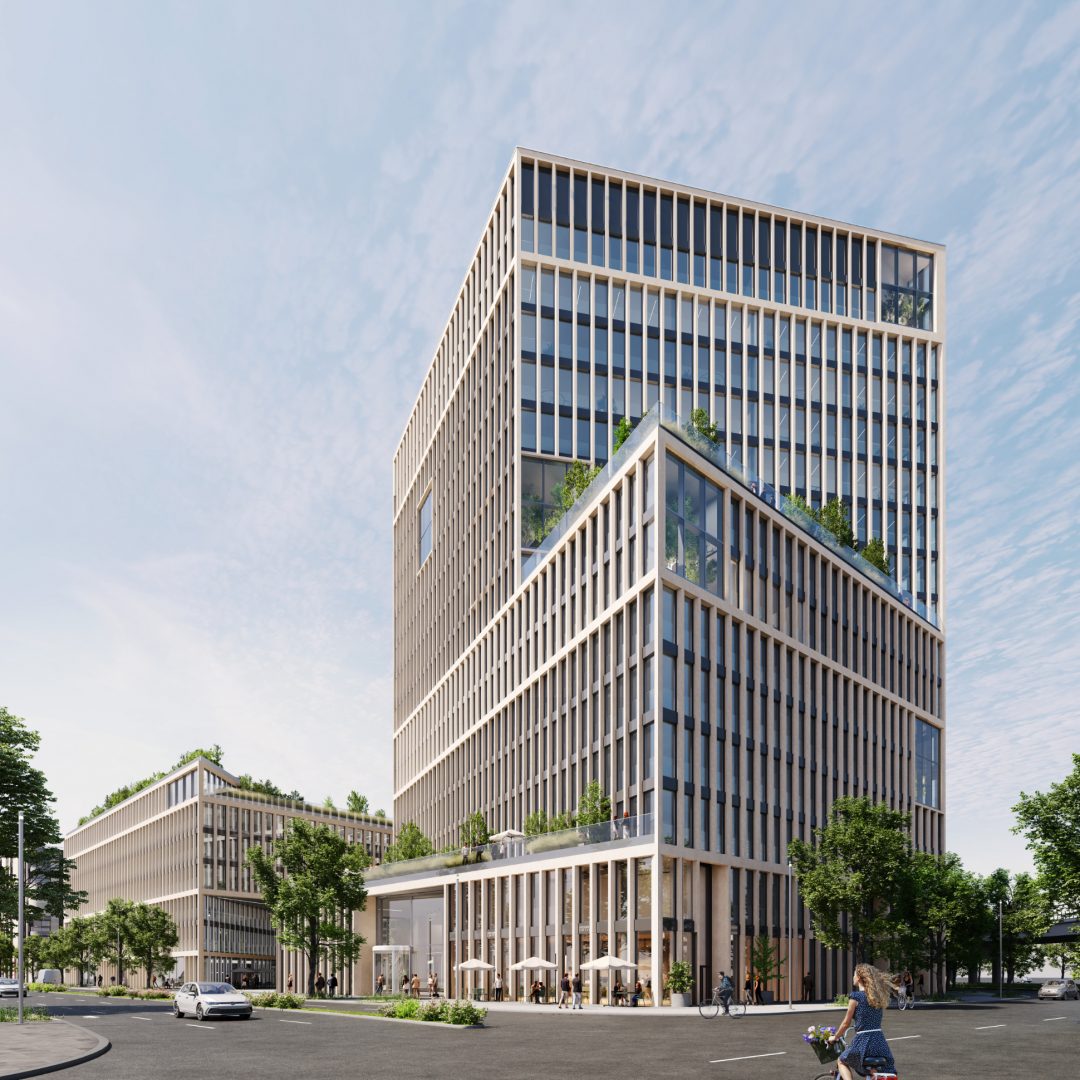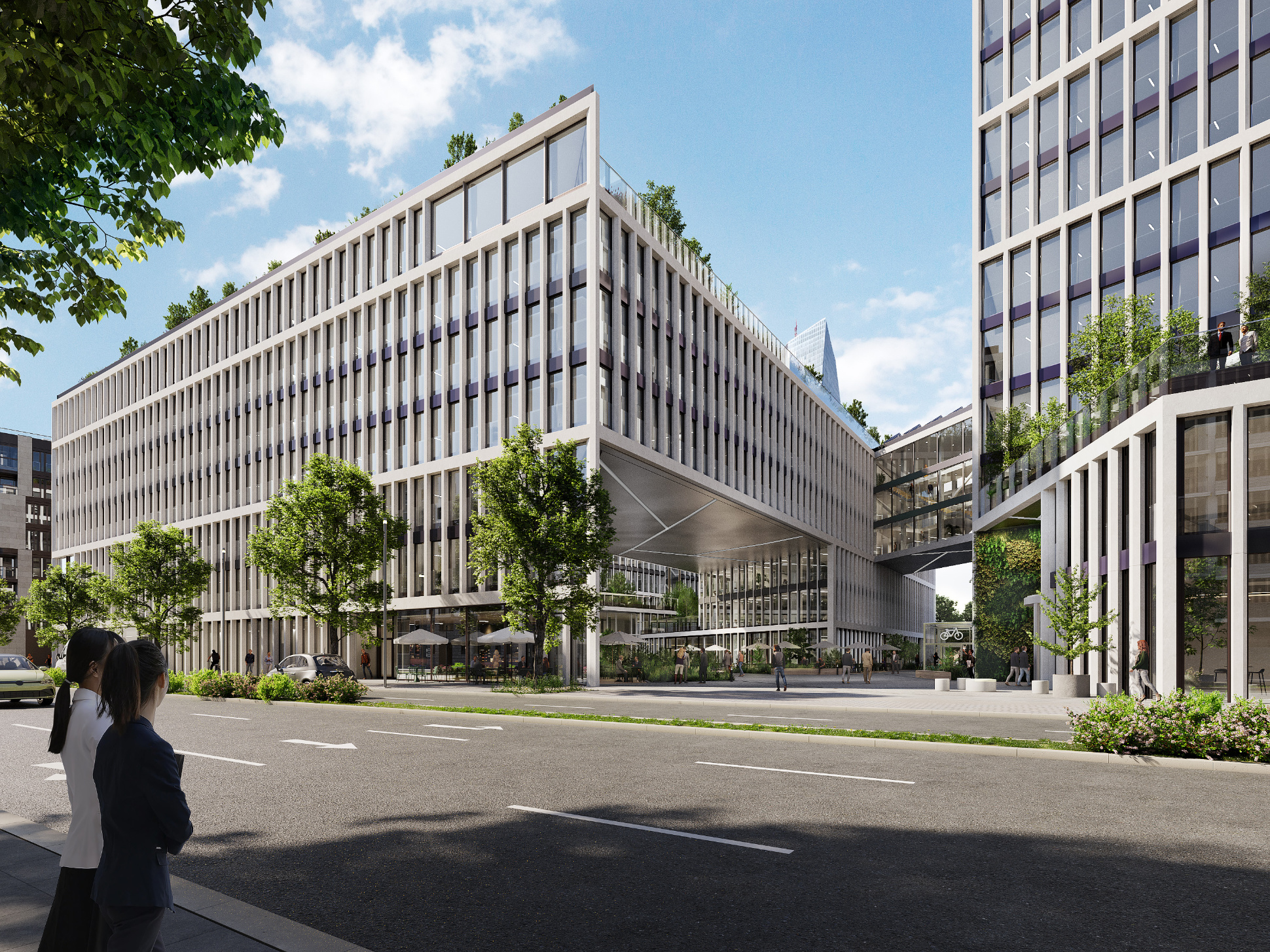
HPQ Office – Frankfurt/Main
We have been accompanying the B&L Group since 2020 with the visualizations for the HPQ Office Frankfurt project.
In close cooperation with specialist planners and clients, a series of motifs was created that illustrate the design process of Meixner Schlüter Wendt Architects in various planning phases.
It was therefore necessary to find a coherent visual language that would support both internal coordination processes and the marketing. Material and form matching the quality of life, sustainability, location and view as well as a convincing interior design played an equal role, taking into account various use cases for the property.
We are pleased that we were able to support with a variety of ideas and motifs. We would like to thank everyone involved in the project for the trusting cooperation!
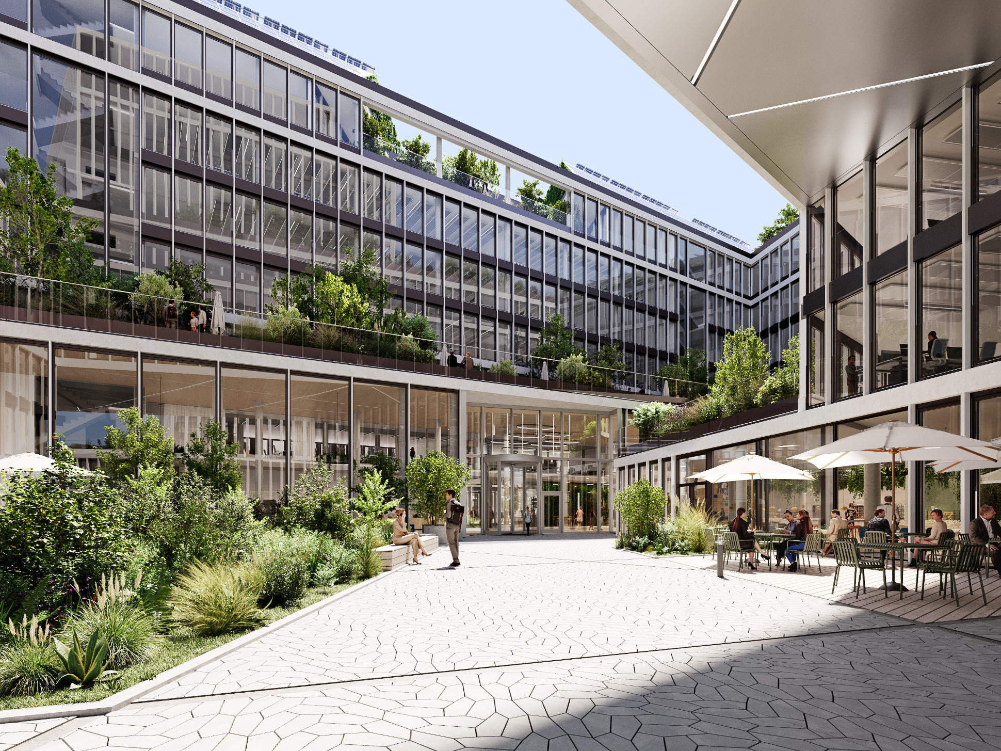

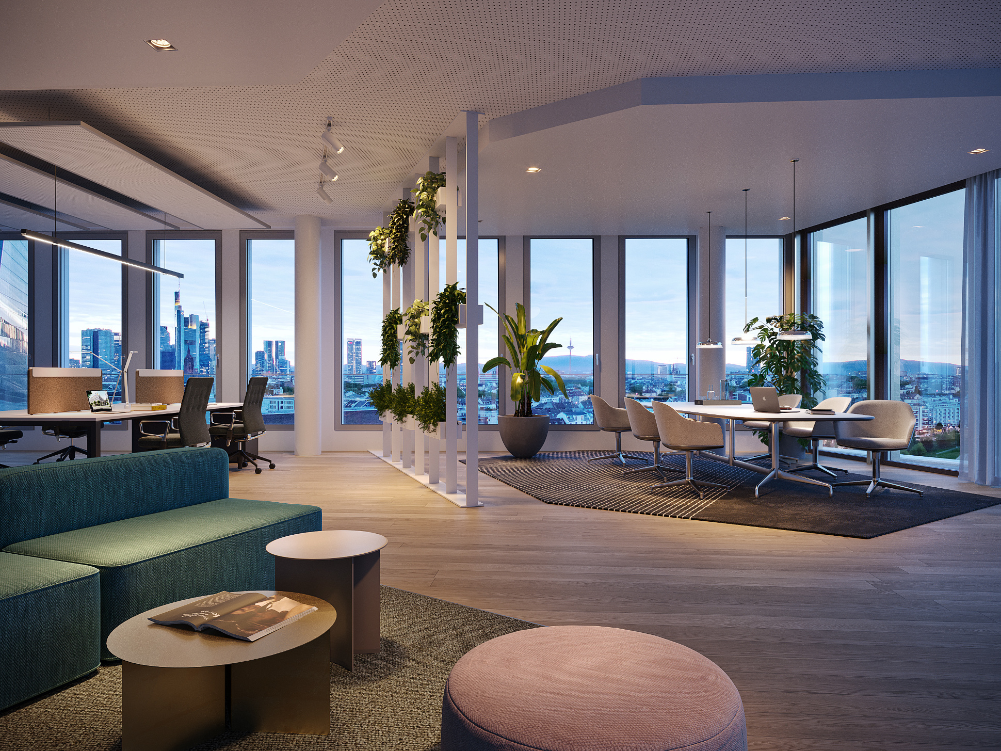
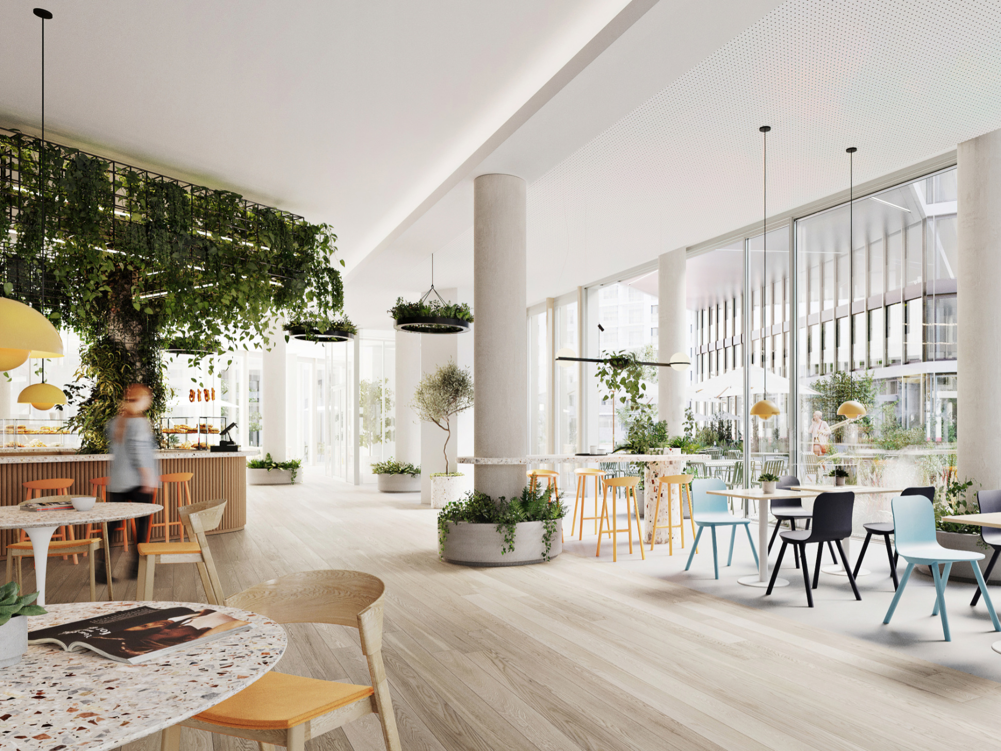
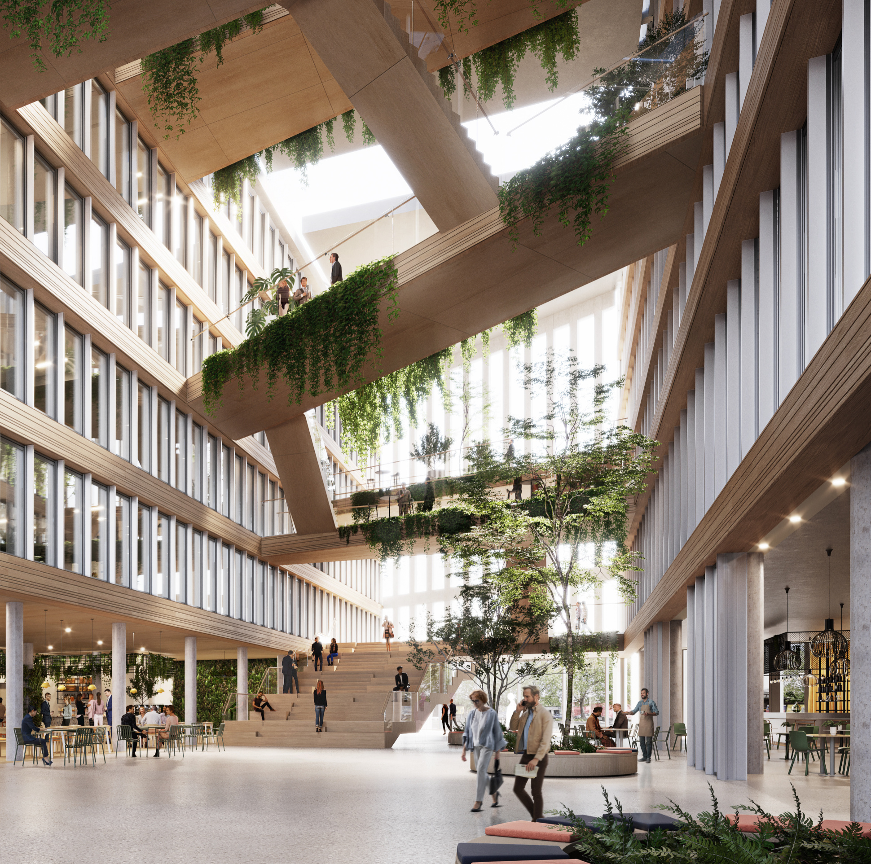

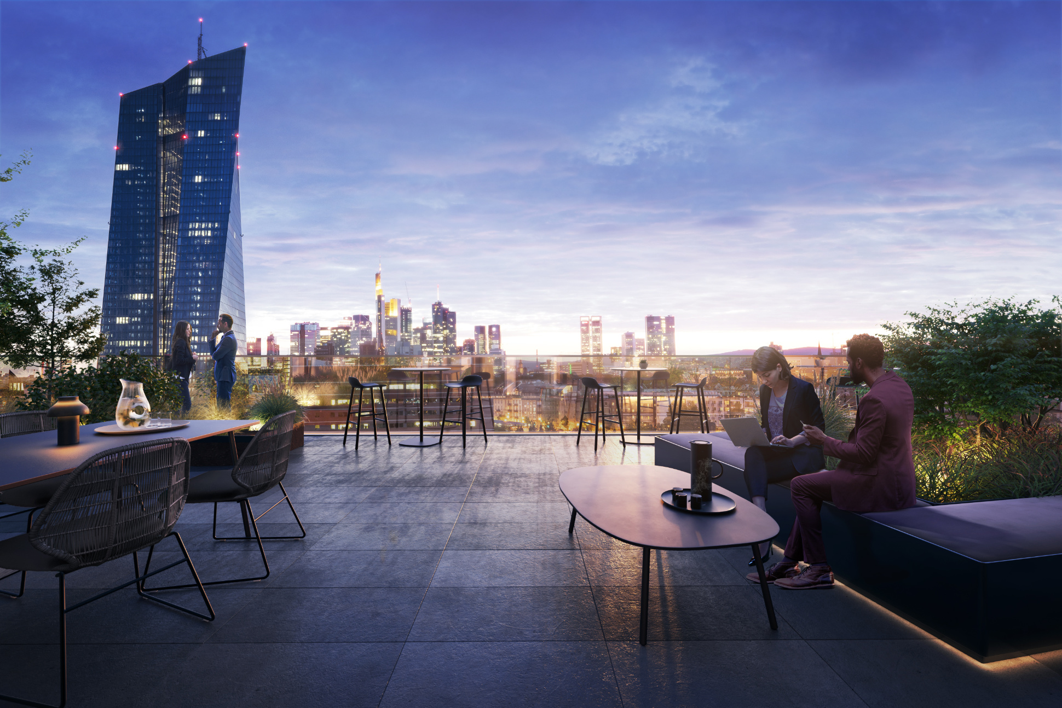
Project:
HPQ Office - Frankfurt/Main
Participants:
Client: B&L Real Estate GmbH
Architects: Schlüter Meixner Wendt
CGI/Concept: xoio GmbH
Year:
2020 - 2023
Task:
Visualization
Scope:
Concept, CGI, Postproduction
