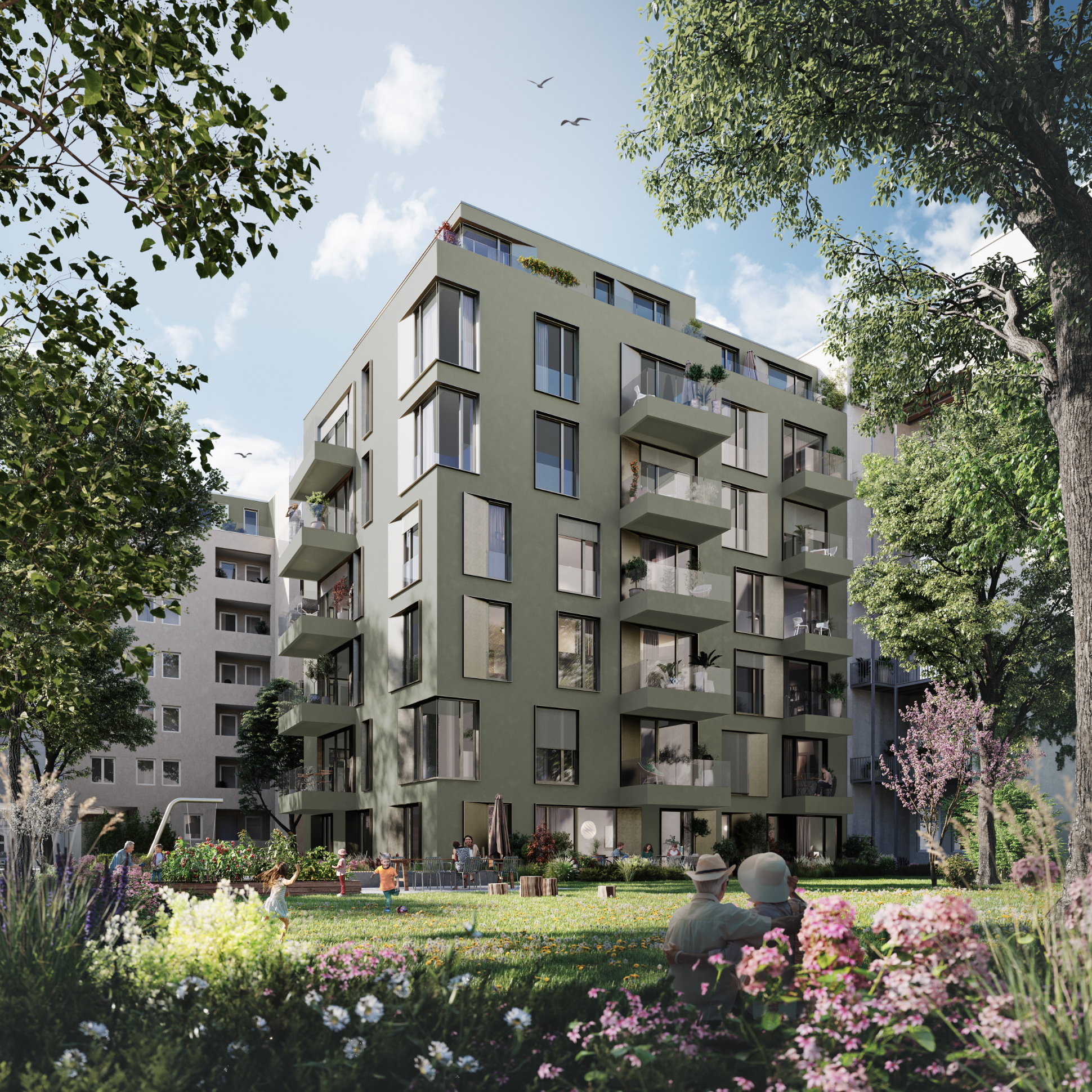
EMIL
With the design by welter+welter architects, EMIL is a modern new building in the historic Droysen district near Kurfürstendamm.
With modern architectural language, the new building and the extension of the existing building promises a calm sanctuary in a quiet residential area in the heart of Charlottenburg – Berlin. Wood hybrid facade, energy efficiency, quality lifestyle in the green courtyards and on the roofs, facade details and high-quality furnishing in the interior should characterize the hight end nature of the property.
We are pleased that we were able to illustrate these features atmospherically with a series of pictures of exterior and interior motifs and would like to thank all those involved in the project!
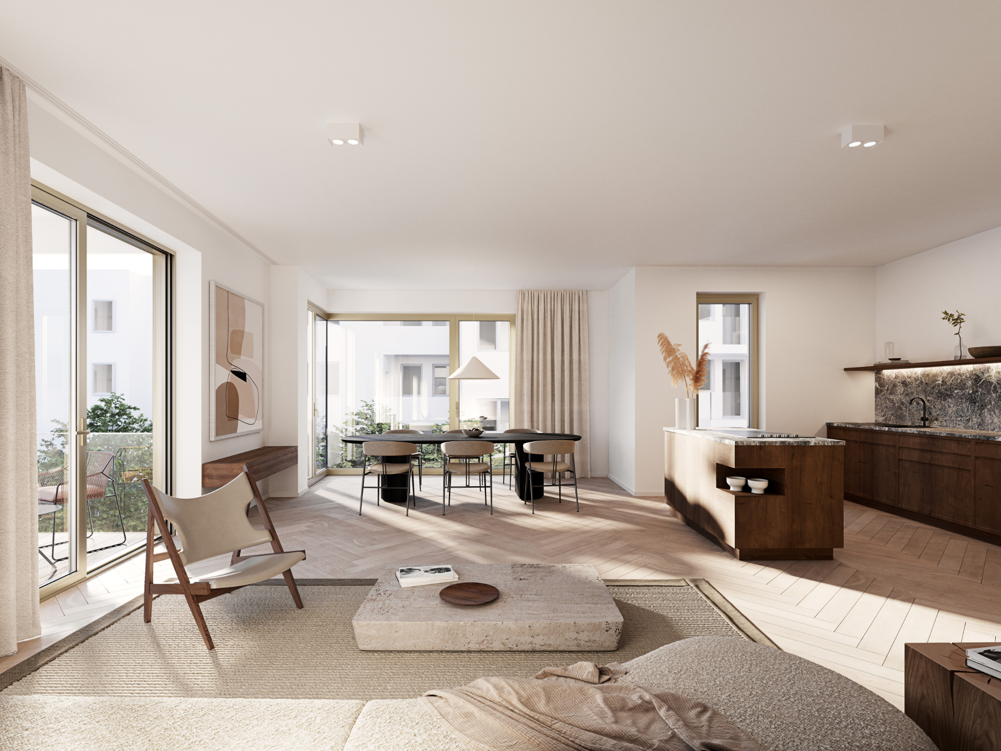
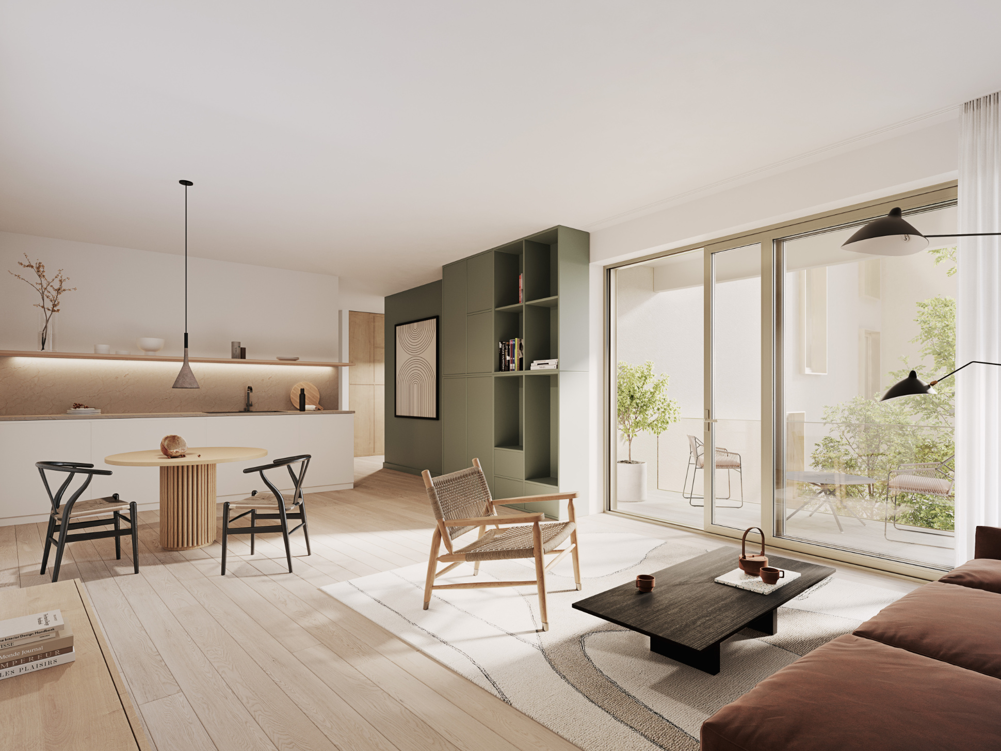

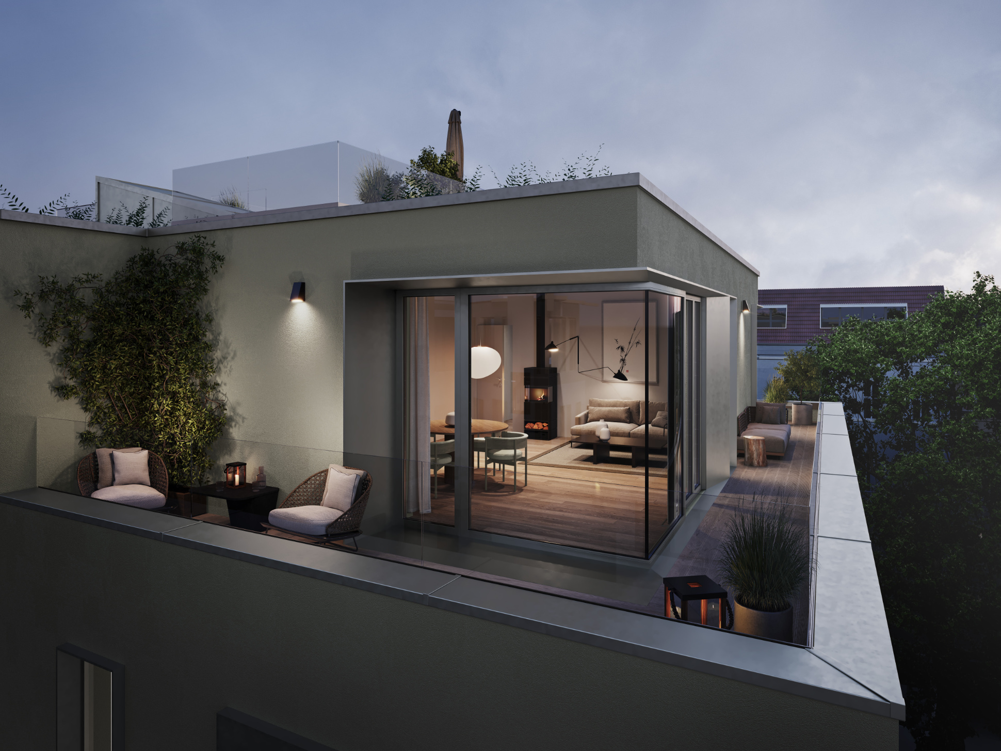
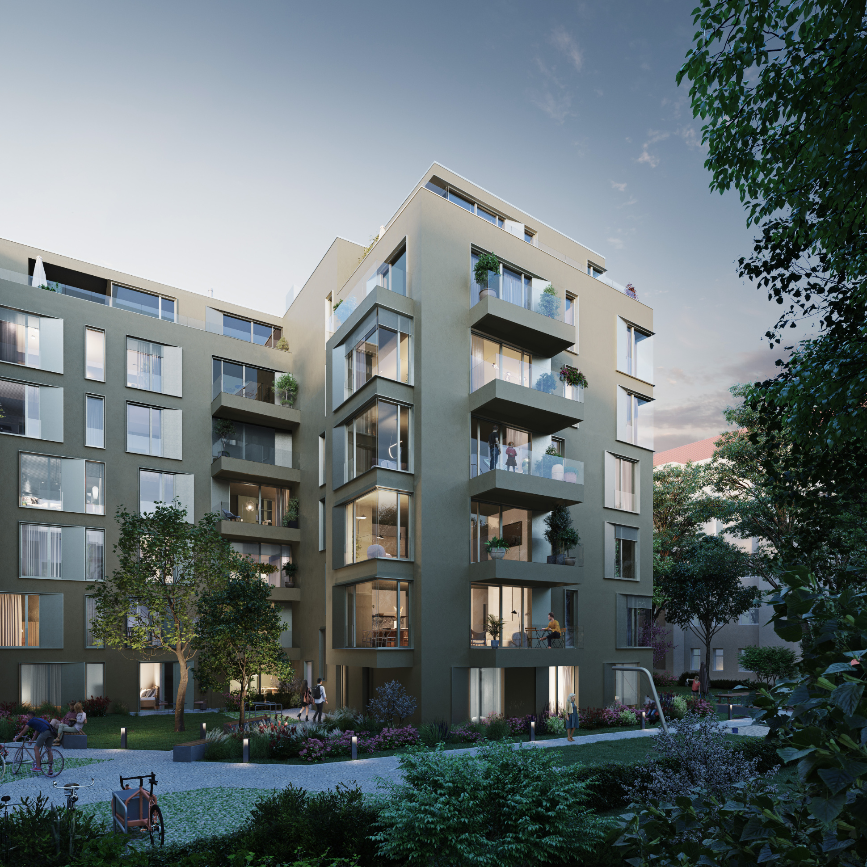
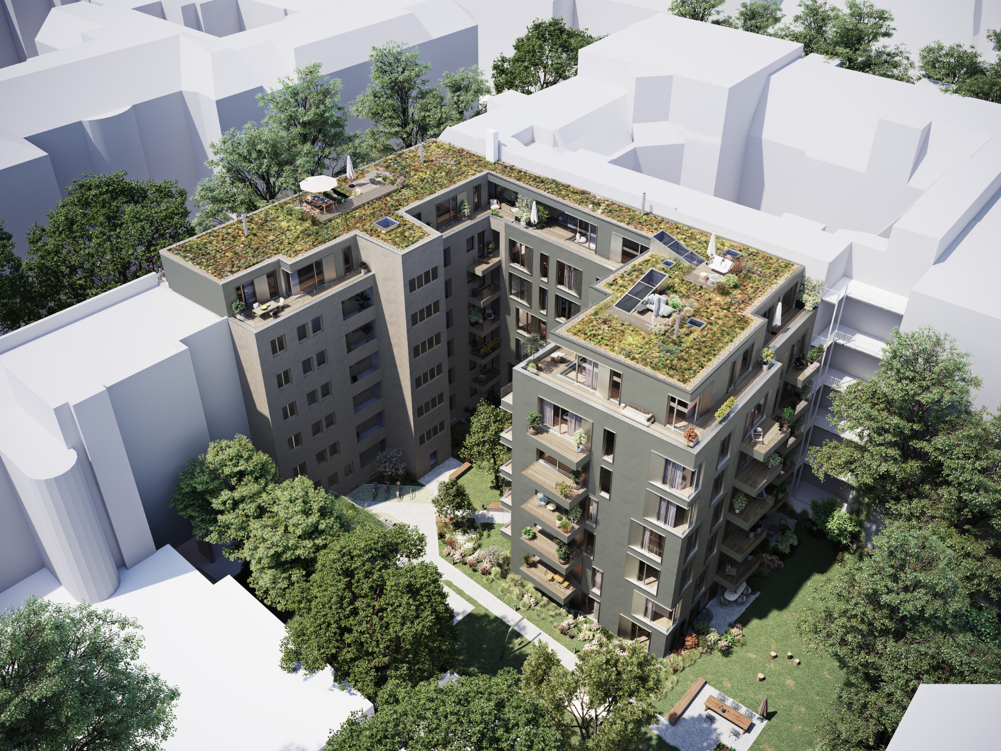
Project:
EMIL
Participants:
Client: FINEPLUS GmbH
Architecture: welter+welter architects
CGI/Concept: xoio GmbH
Year:
2022
Task:
Marketingvisualization
Scope:
Concept, CGI, Postproduktion