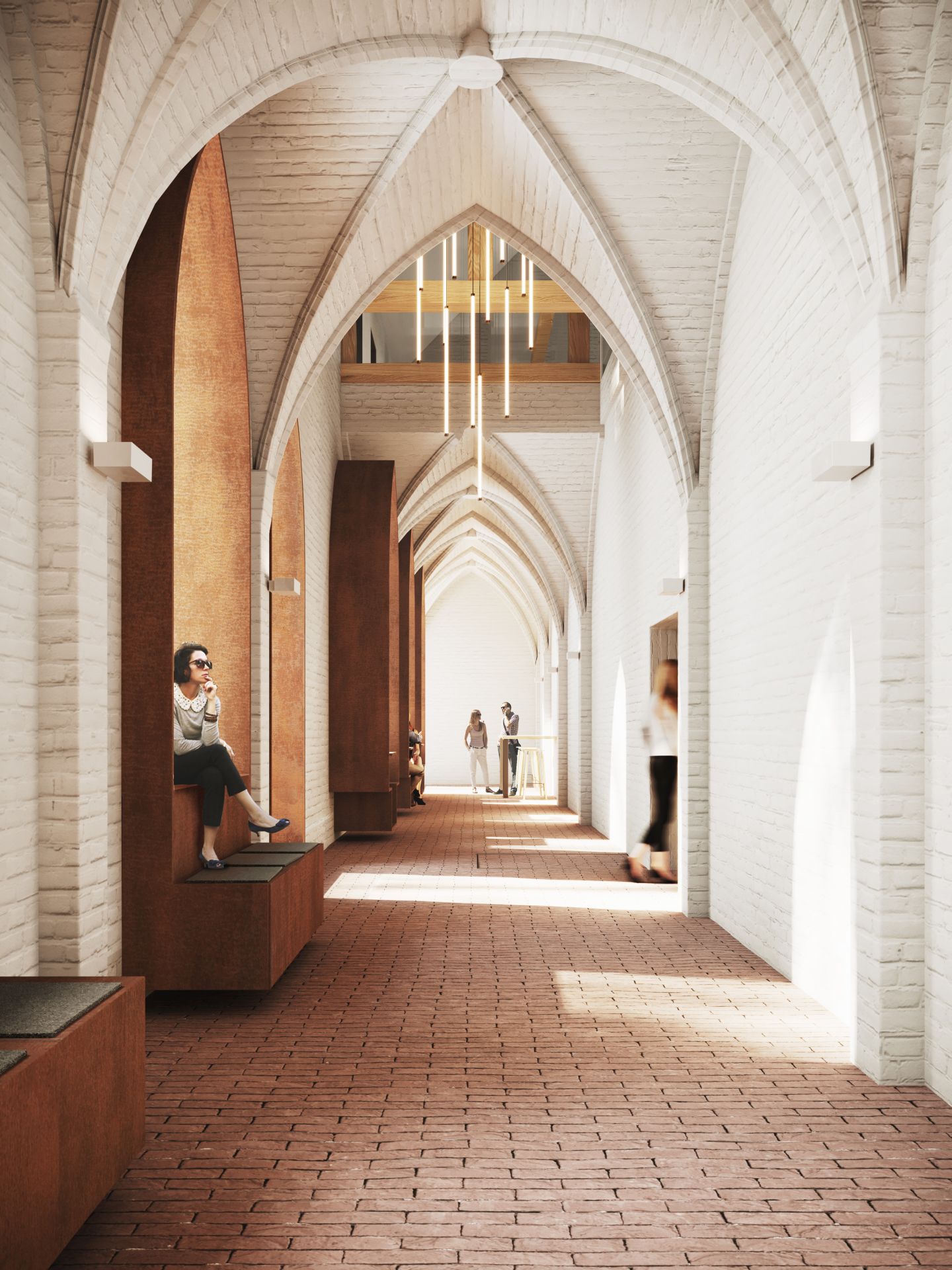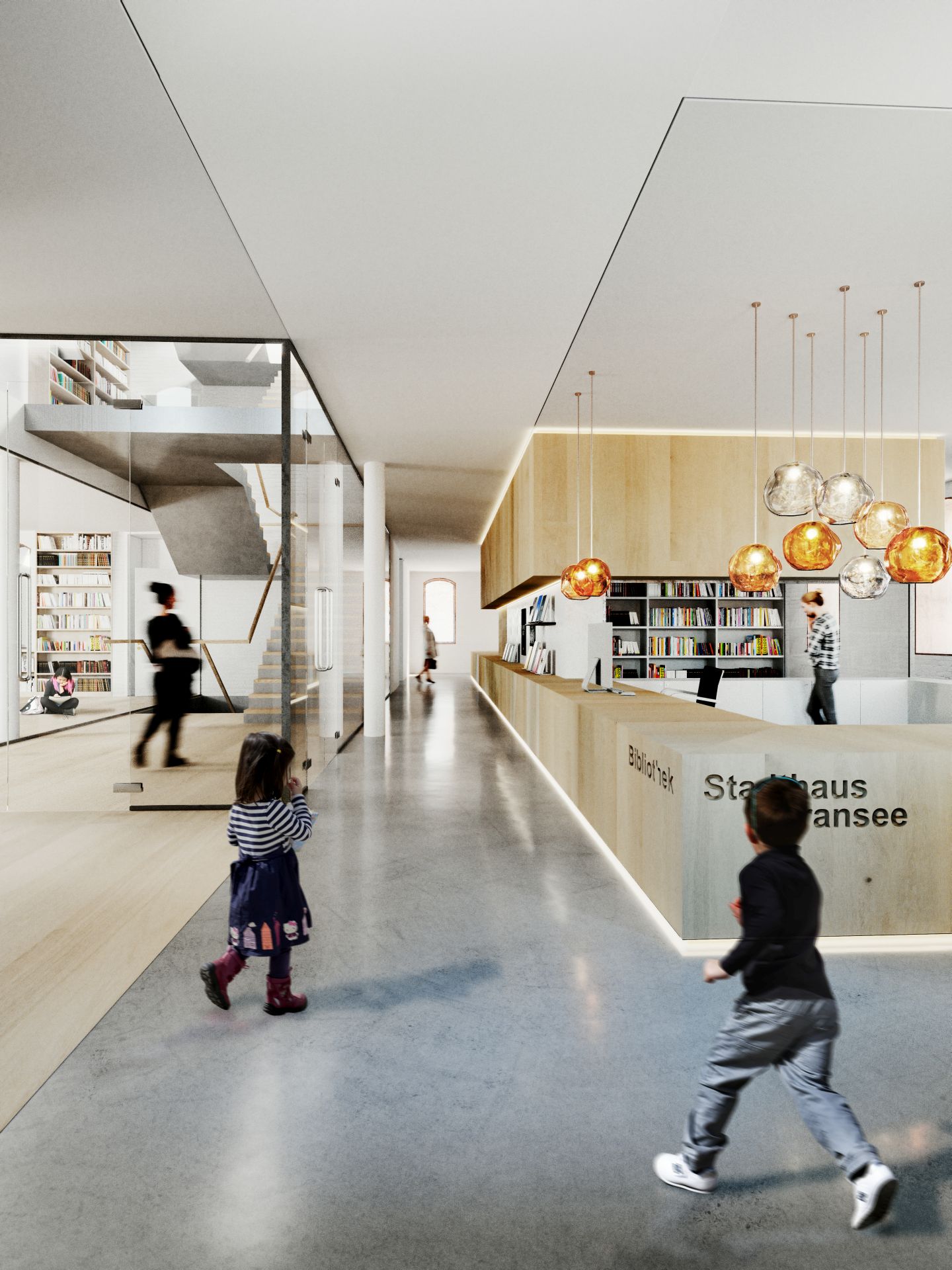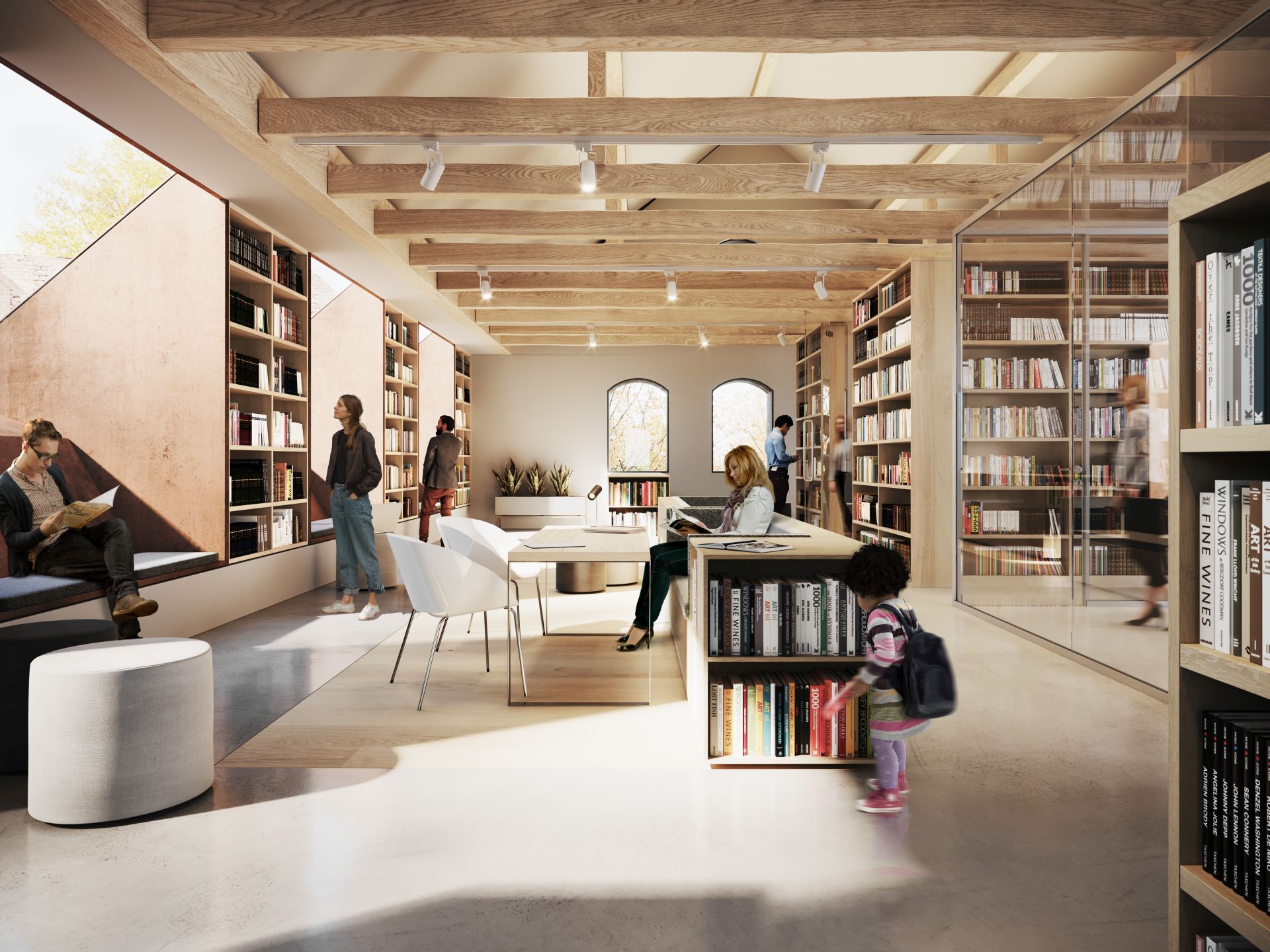
Monastery Gransee – architectural competition
In November 2017 we were commissioned by de Winder Architects to illustrate their competition entry for the “Stadthaus Gransee”. Task was the transformation of the listed monestary ensemble and the adjacent old school building into a new, modern public space.
The building should house a new library, some exhibition areas and multi-purpose spaces serving the community.
In close collaboration with the architects we developped one exterior and a series of three interior renderings. In fact this is also representing the design strategy: The architects did not introduce a new building bridging the existing. The design rather emphasizes both indiviudal volumes as such and combines them by use of corteen steel in facades and interior.
We really enjoyed the subtlety of the design and tried to transfer those qualities in our renders. A really constructive and interesting collaboration.
Thanks to all involved!



Project:
Monestary Gransee
Participants:
Client: de Winder Architects
xoio: CGI
Year:
November 2017
Task:
Interior / Exterior Visuals
Scope:
CGI, Postproduction