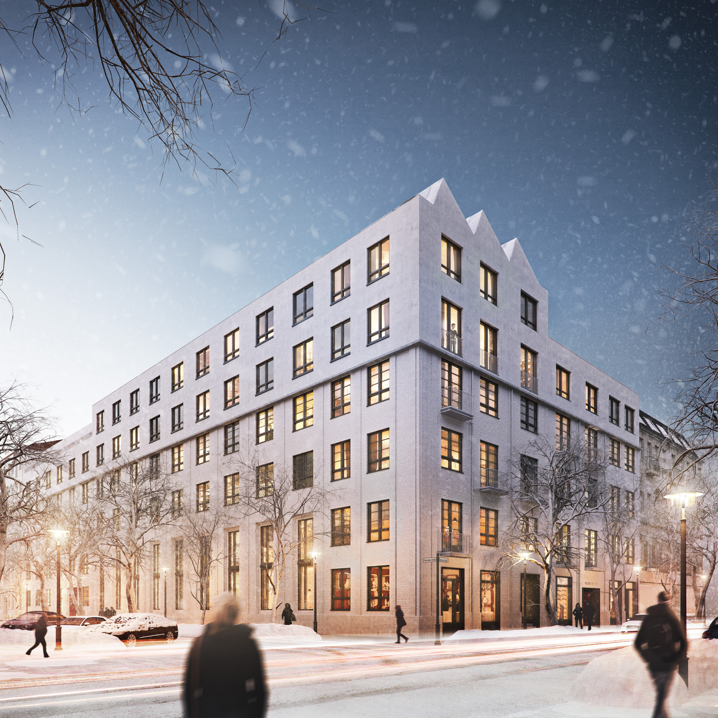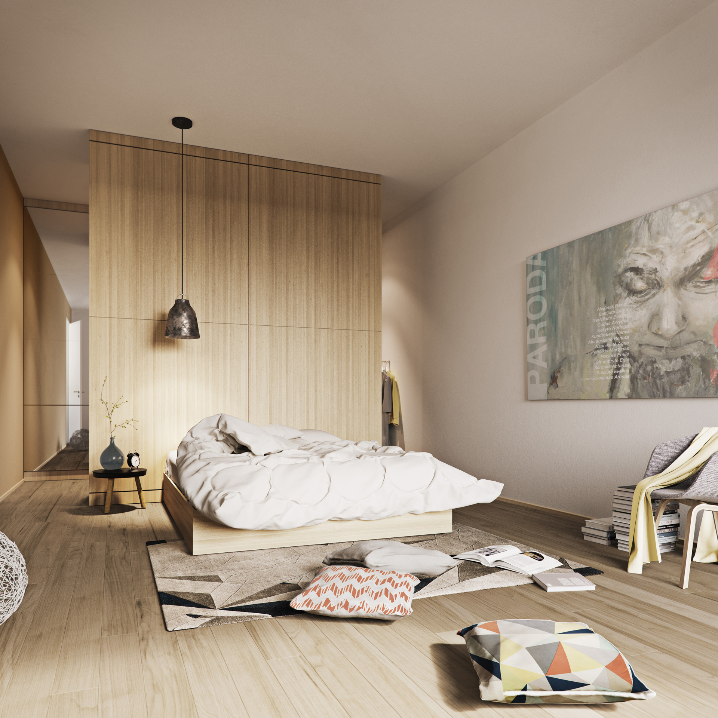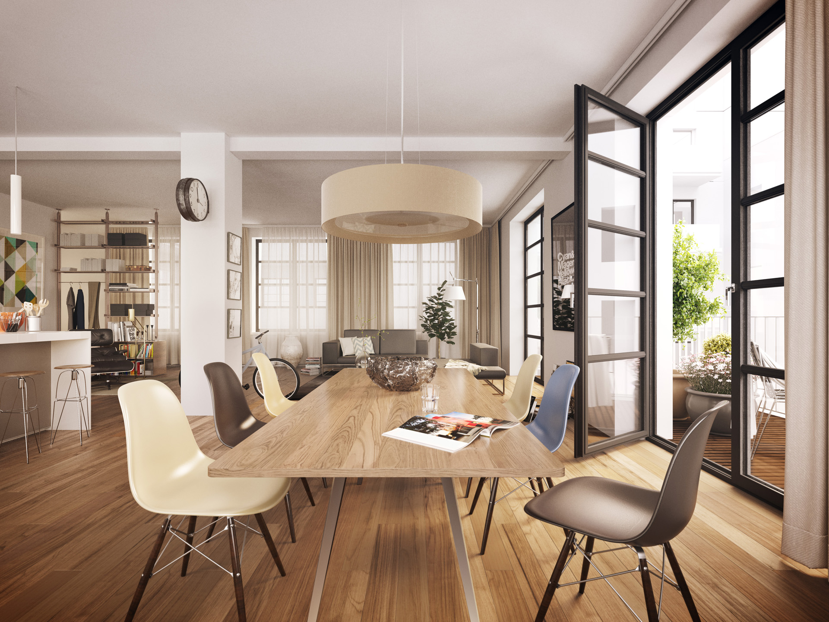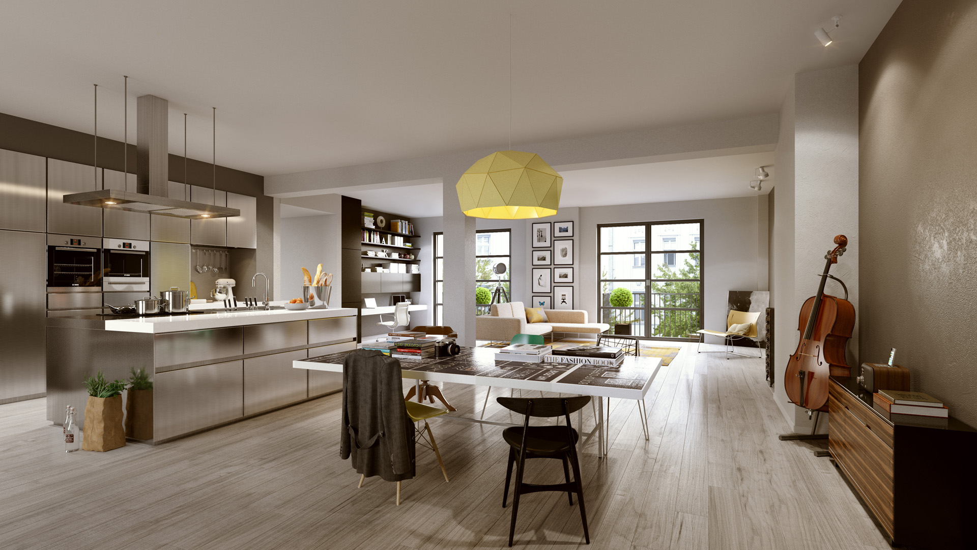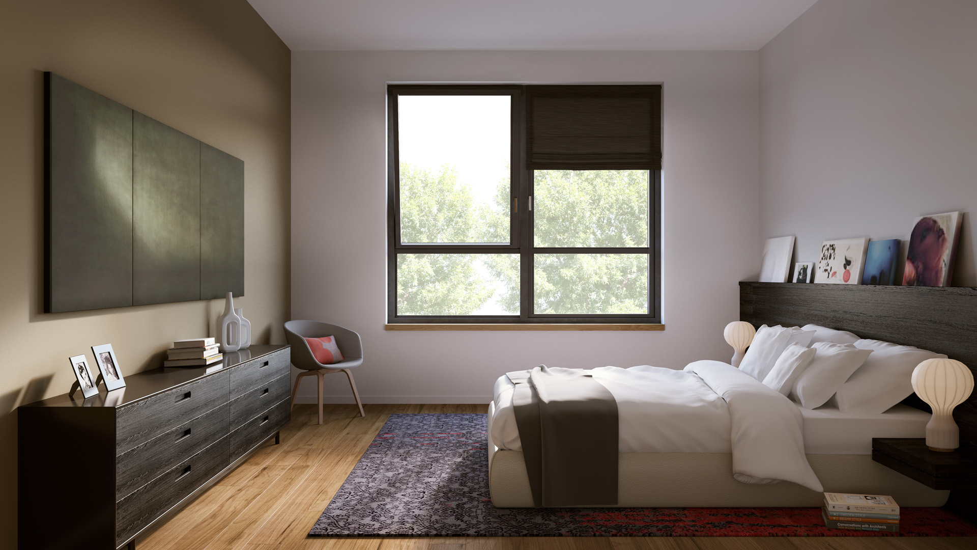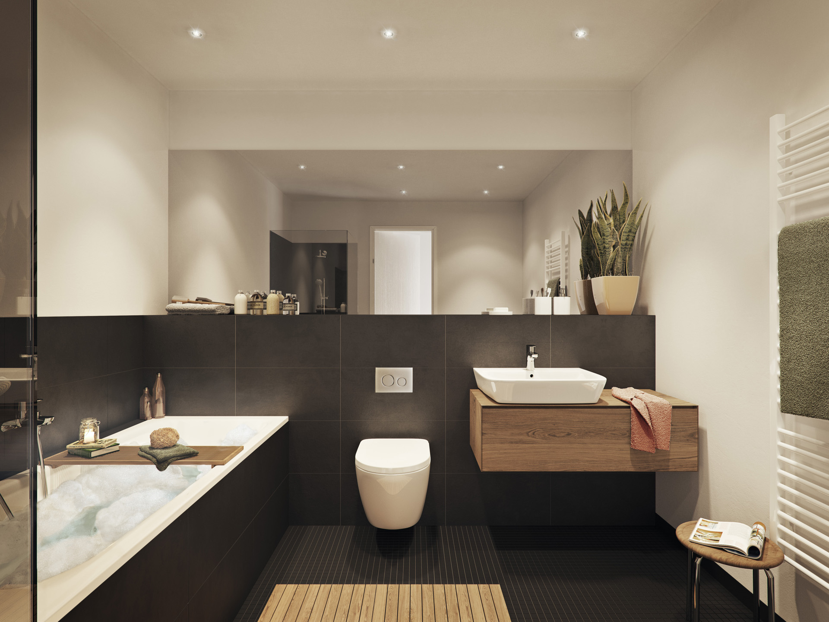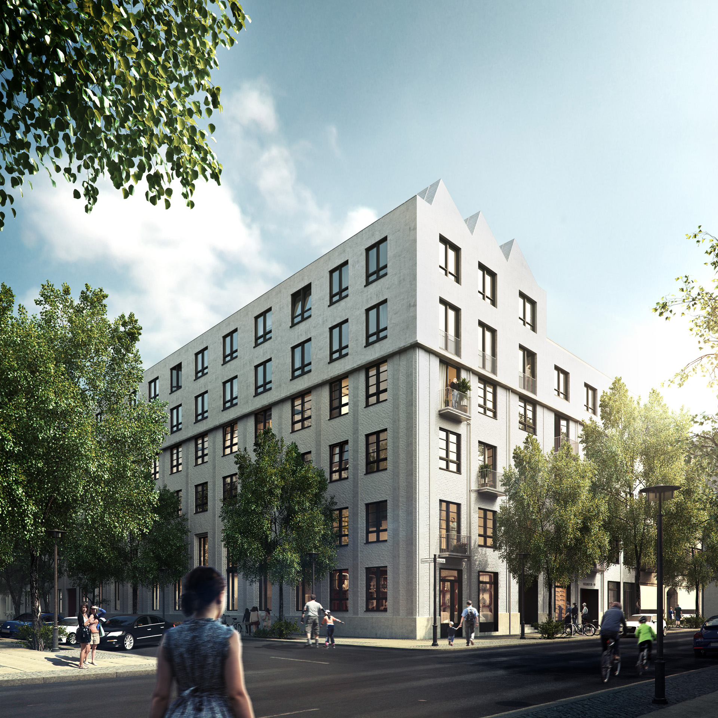A Space – Lofts in Berlin-Mitte
In October 2014 Ziegert Immobilien assigned us for the visualization of the marketing documents of „ A Space“ – an exciting, urban living-concept in the creative heart of Berlin.
The mix of material consisted and new construction made this project especially attractive for us.
With the grand opening in december we were lucky! That way we also had the opportunity to create a winter visualization. A lot of snow! Fantastic.
We want to thank all project participants for a great collaboration!
Project:
A Space Loft Berlin
Participants:
Client: Ziegert Immobilien
Architecture: Frank Schiffer Architekten
CGI: xoio
Artist: Steve Pfaffe, Art Maknev
Year:
October - December 2014
Task:
CGI
Scope:
Image Composition, Production, Post-Production
