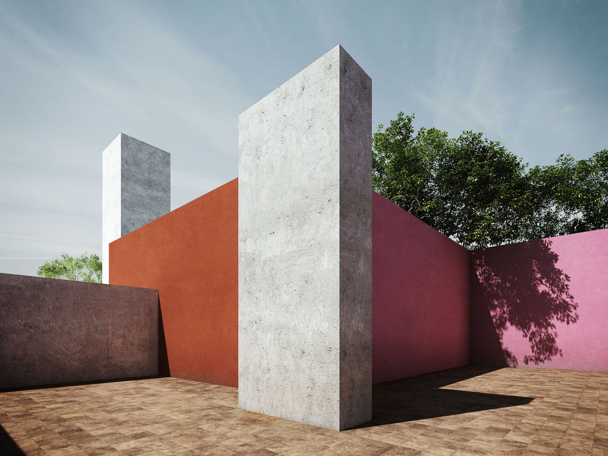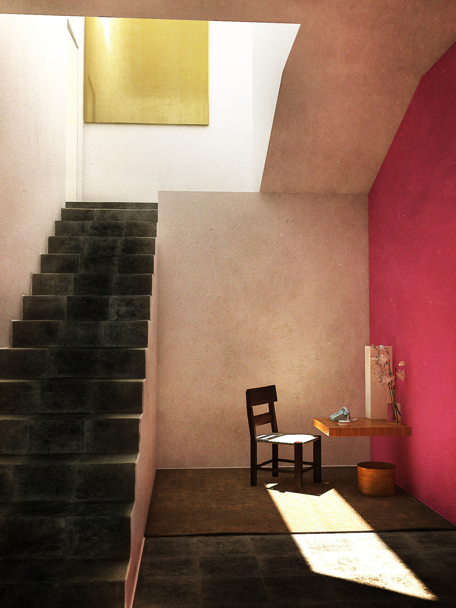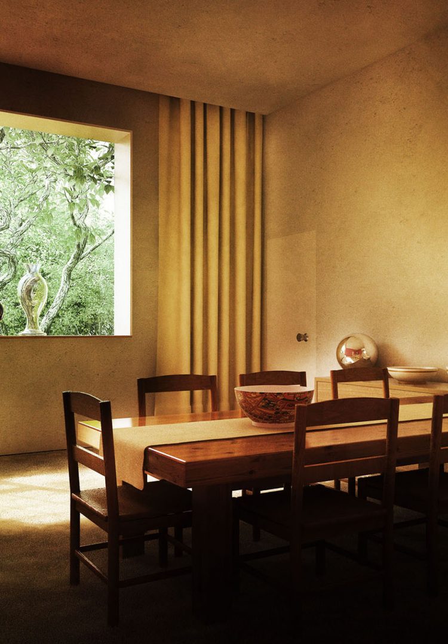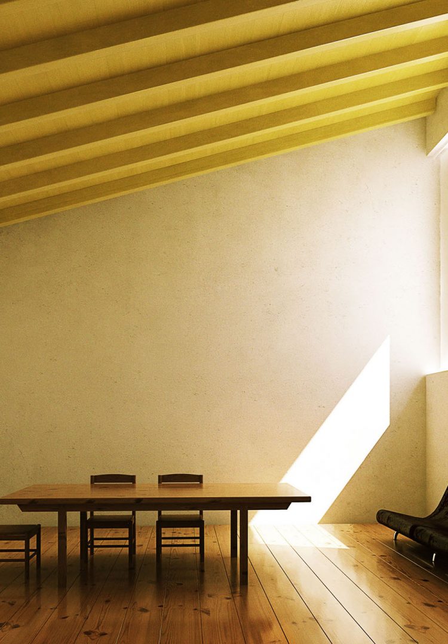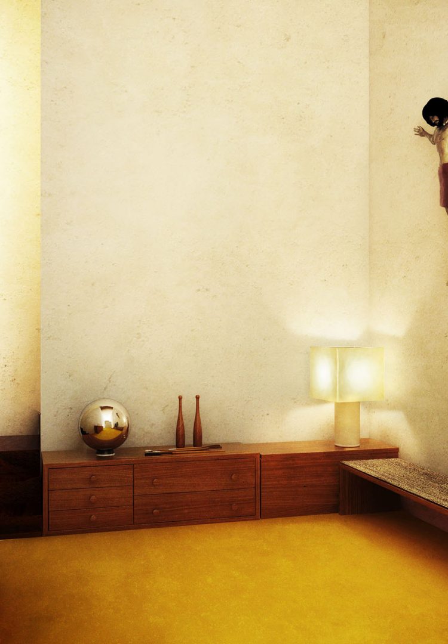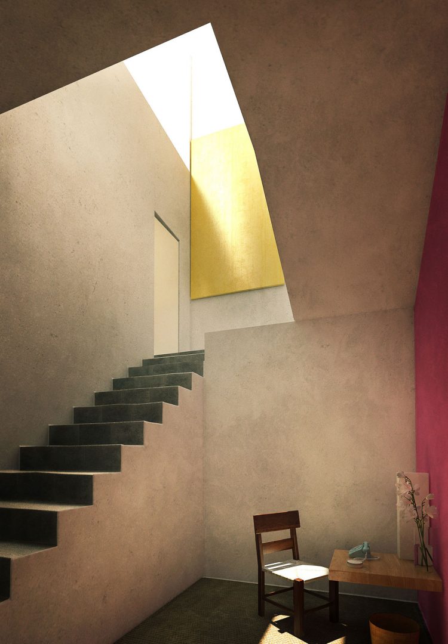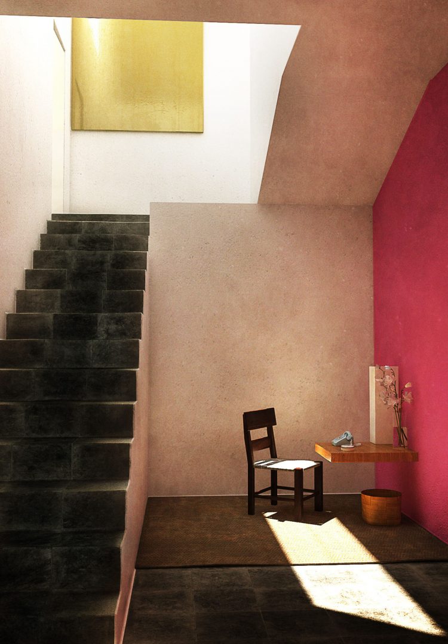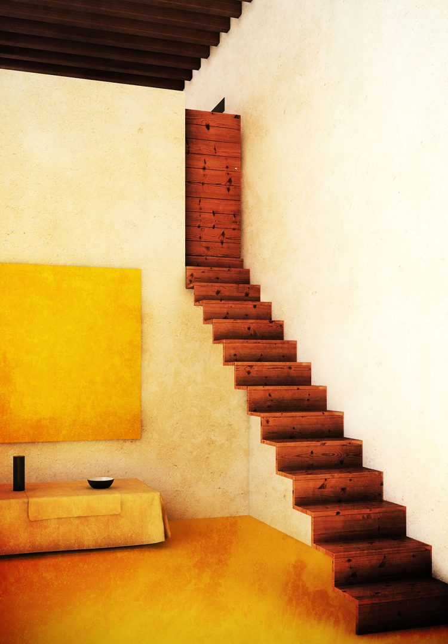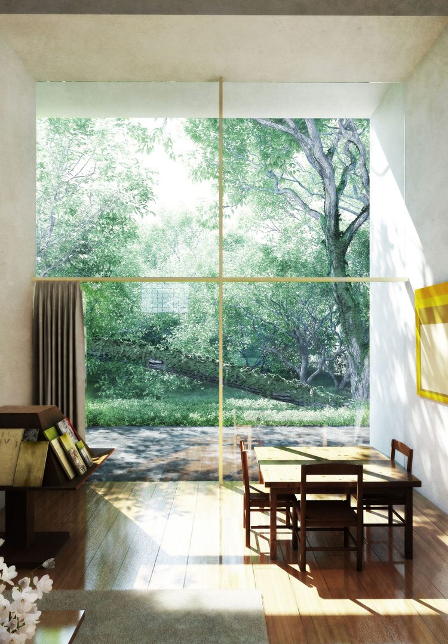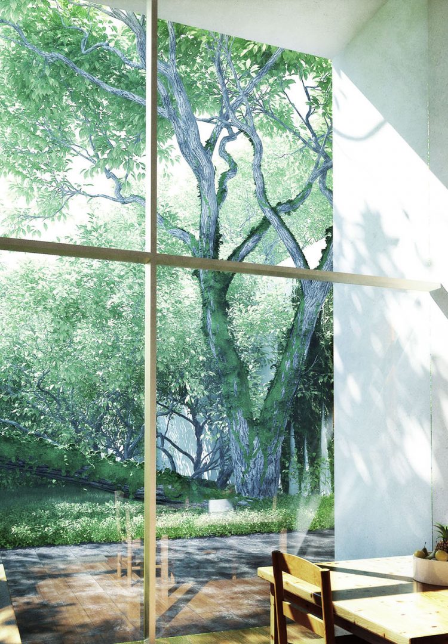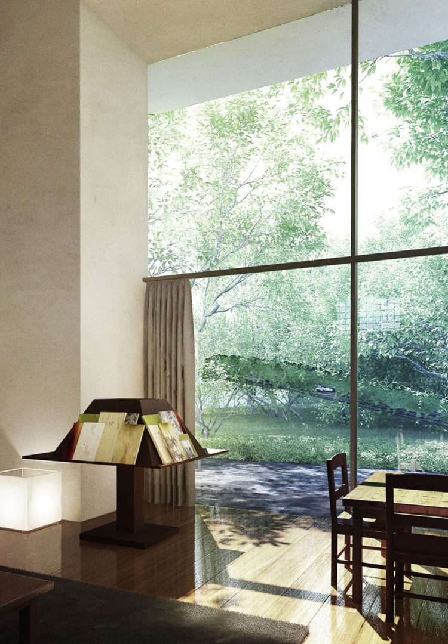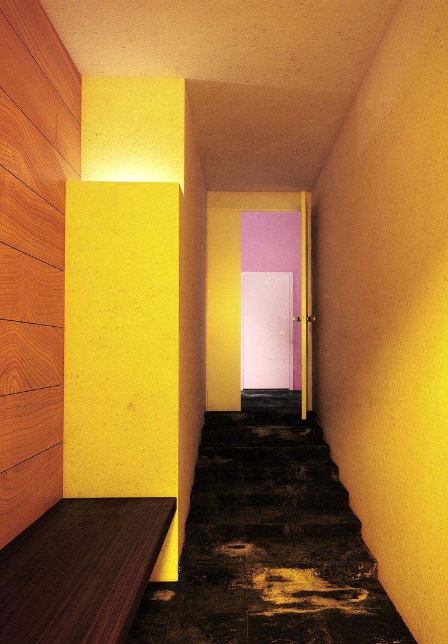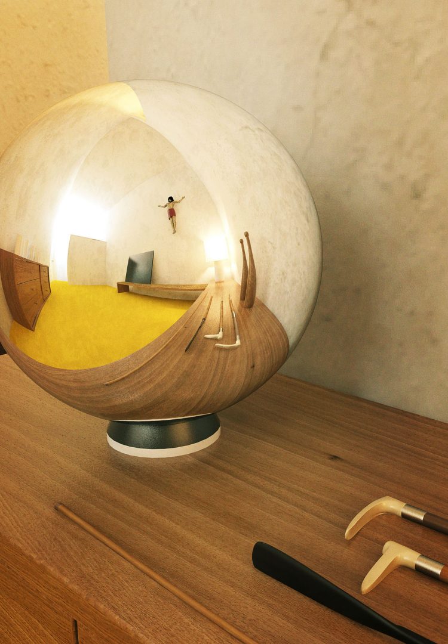Casa Barragán – the personal home of Mexican architect Luis Barragán – leaves a lasting impression after visiting.
These visualizations were created as a personal project in the summer of 2011.
Very few houses combine such a clear architectural vision, high aesthetic standards, and spatial complexity like this gem from the late 1940s, located in Mexico City.
Tucked away in a dense residential area in the southwest of the city, surrounded by highways, this little masterpiece is truly fascinating. From the street, you can’t see anything of the inside. And from the inside, the windows only offer views of the garden or the sky – never the city itself. The winding paths through the house, the many different spatial moments, and the way the interior, garden, and rooftop terraces interact with the outside world are just amazing.
The way space is staged through structure, and how color and light are used, really shows the mastery and intent of its creator – and it definitely stirs up emotion.
When we created the renderings of this house, our goal was to really dive into its unique qualities and try to understand it better. Reproducing some of the house’s well-known photos in CGI felt like a good way to reconnect with it after actually visiting in person.
Still one of our all-time favorite houses – it’s just beautiful!
We were super honored when Ronen Bekerman featured these images on his blog!
