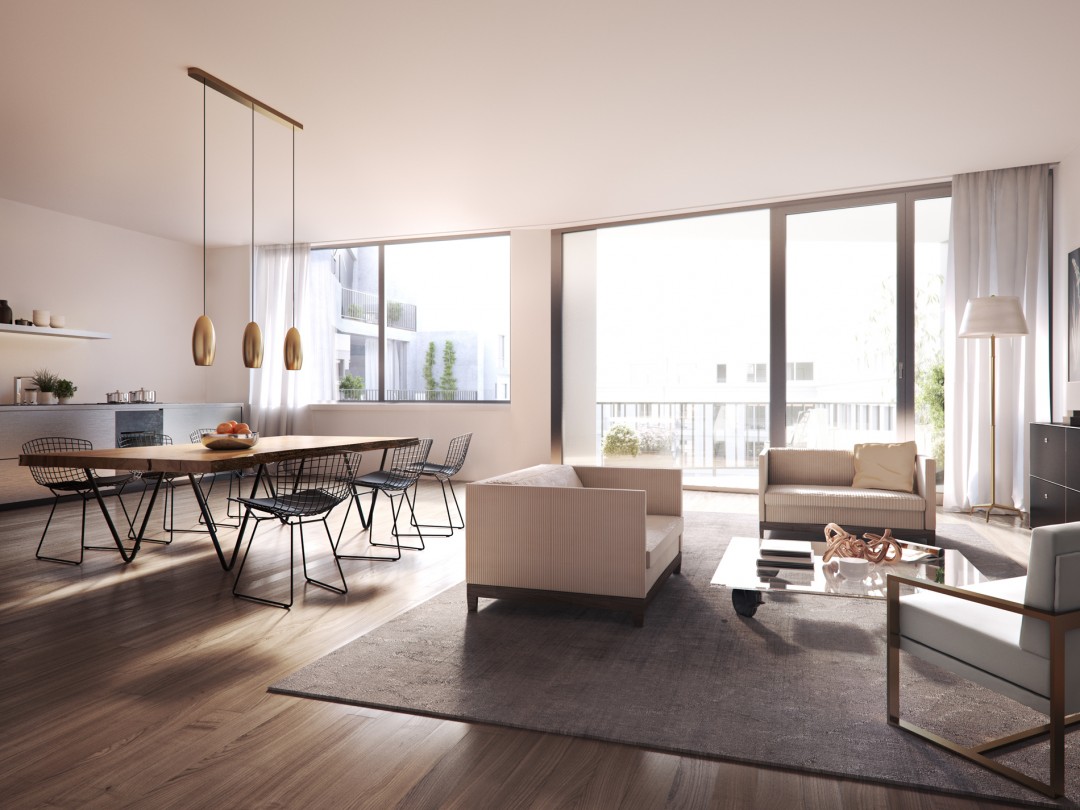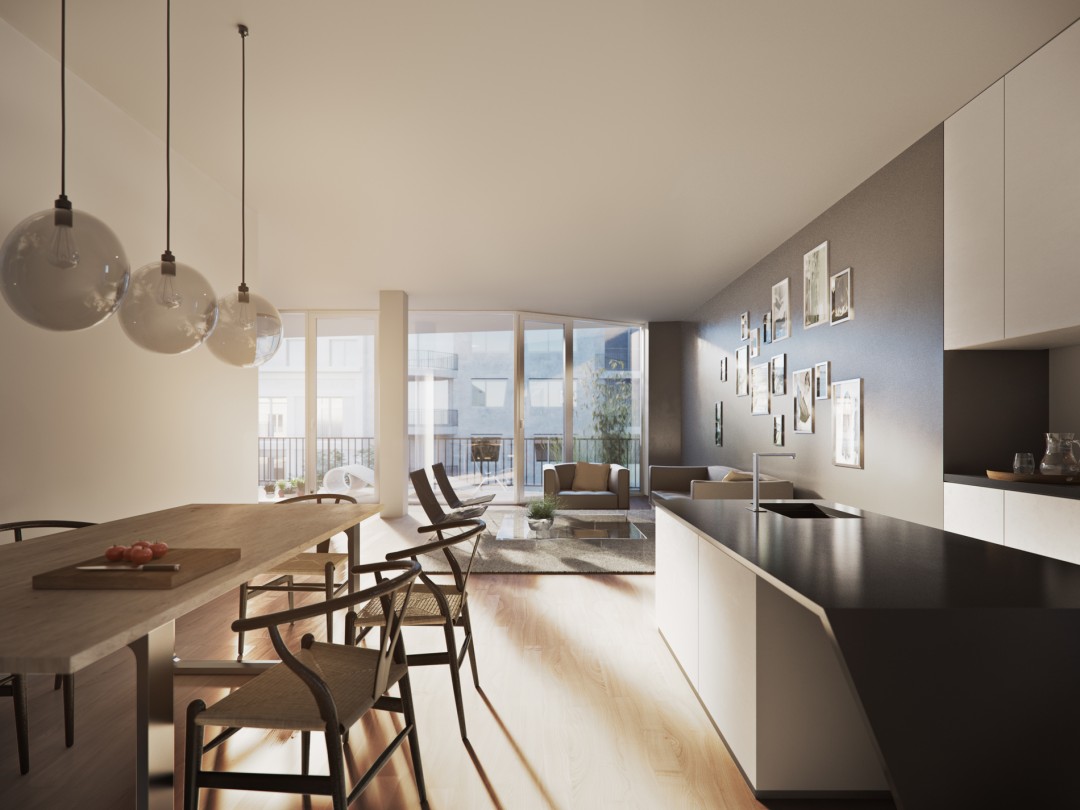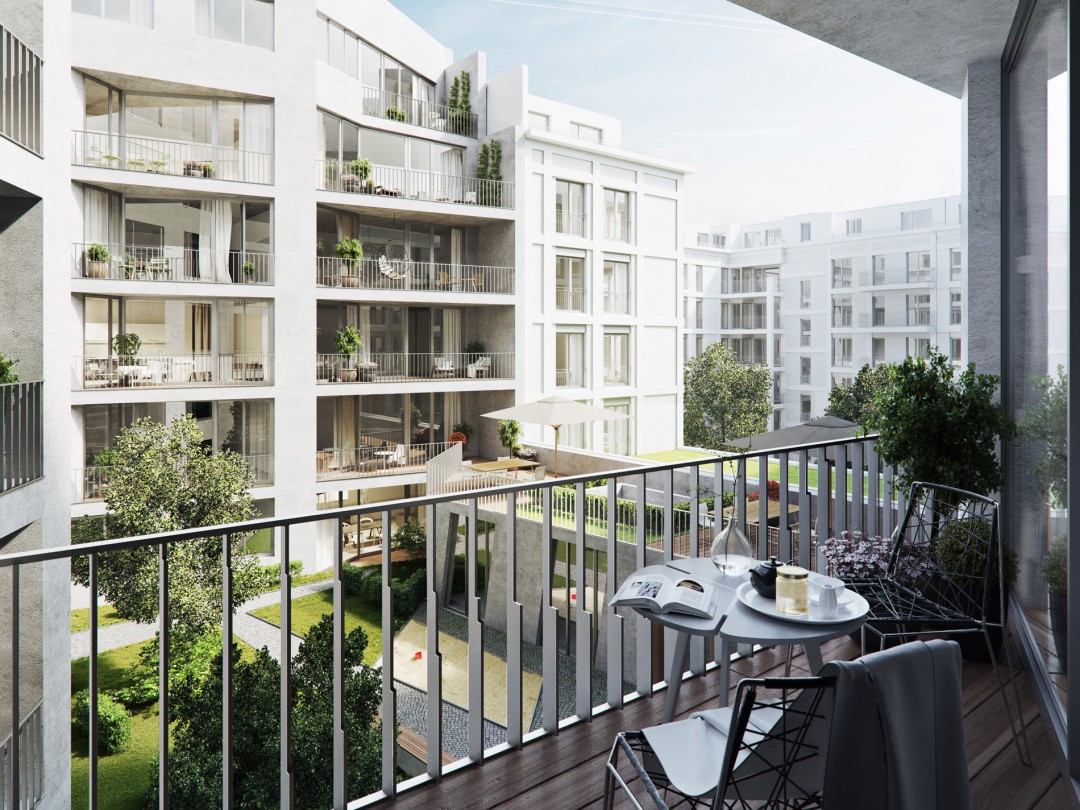Visualization Sapphire, Berlin
In September 2014 TPA assigned us with the visualization of the the first residential building Sapphire in europe by Daniel Libeskind.
The presentation of different types of housing and the planned courtyard were our main focus, when we did renderings. Exclusive design and characteristic elements played a major role – distinctive corners and edges and also the individualism in each of the 70 planned apartments. Thus we do find the Libeskind tile not only in the outer space (in a special material made of titanium and ceramic) again, but also in the interior design.
An exciting project and a great collaboration with TPA. And of course gratitude to all involved in the Project!
Project:
"Sapphire" - 3D Visuals
Participants:
Client: TPA
Architecture: Daniel Libeskind
CGI: xoio
Artist: Lasse Rode, Steve Pfaffe
Year:
September 2014
Task:
CGI
Scope:
Image Composition, Production, Post-Production



