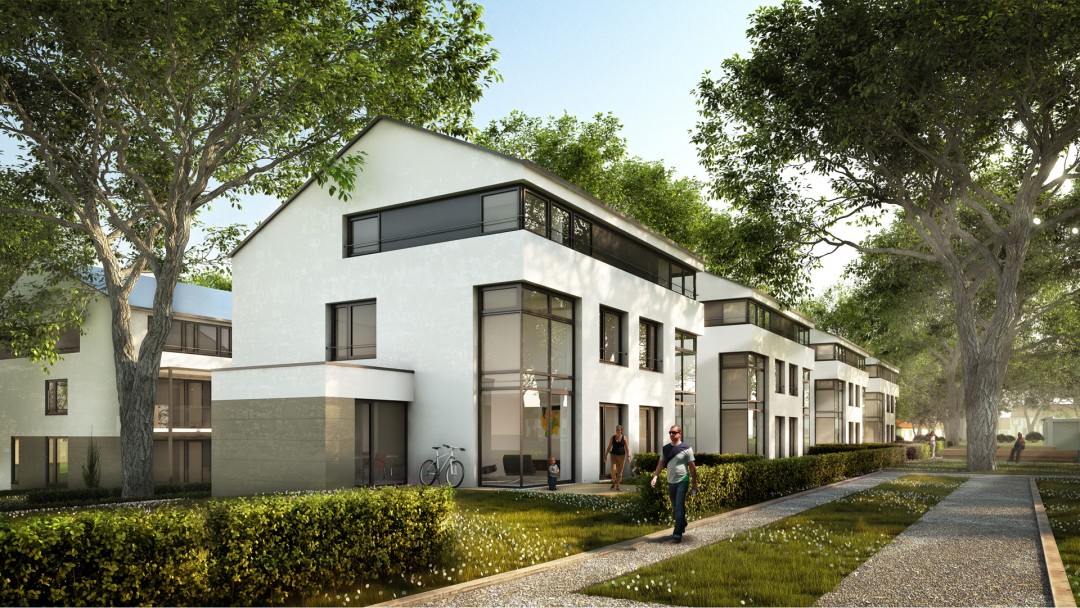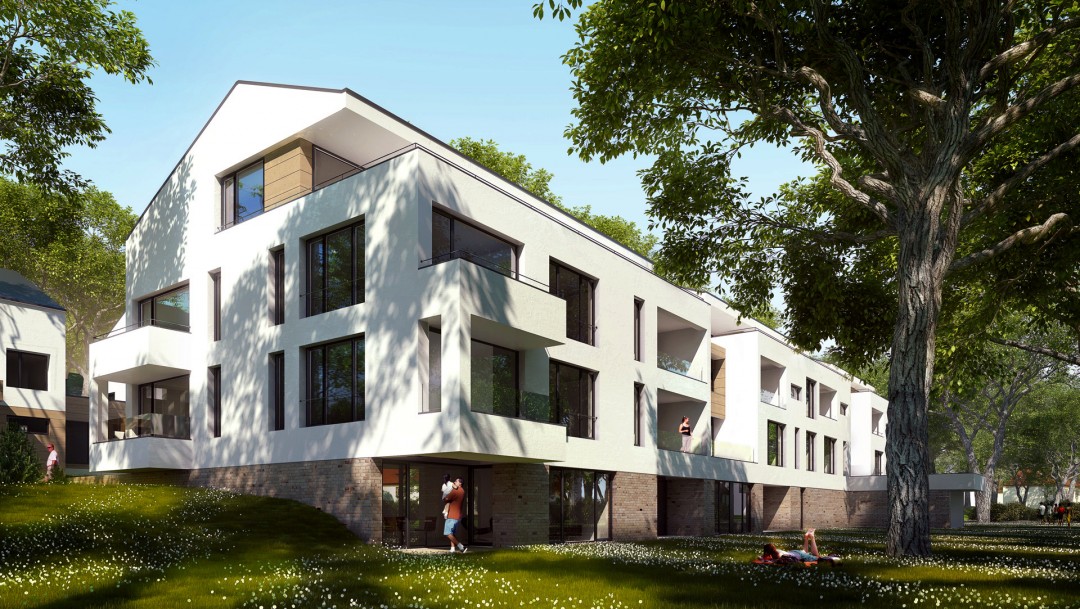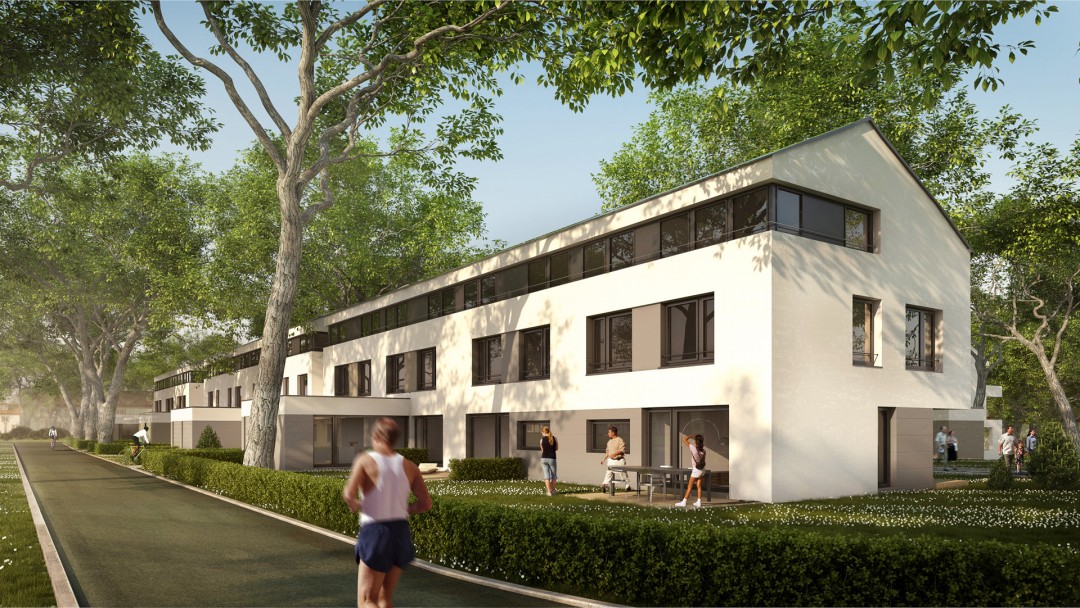Architecture and Landscape – Visuals Rohrer Höhe

xoio created serveral exterior shots depicting a newbuilt residential project in Stuttgart-Rohr.
The Stuttgarter Wohnungs – und Städtebaugesellschaft commissioned Ackermann+Raff Architects with the urban design scheme, the architectural design until construction. The site is slightly sloping and covered with trees. Those large trees should be kept – actually it was main focus of the urban scheme and the landscaping design to include the trees into the planning. Working small scale houses in a way that most of the trees can remain.
Our images should focus on that dialogue between new architectural design and grown, existing greenery. To match this dialogue was essential for the project’s success.

We visualized the following housing types: the rowhouse, the double house and the appartement house.
All were created various times according to planning status throughout the years 2011-2013. We were very happy that of the double houses we also got the chance to develop various lighting atmospheres. Here we did the daylight shot plus a bluehour shot highlighting the interior qualities of the buildings.
Our images were widely used: the are part ot the architectural documentations as well as of the planninng documents. Further they are used for marketing purposes from ad to construction sign.
We are very happy that xoio could support this projects on various ends.
Congratulations to all participants and thanks to all for a great collaboration.

Project:
Exterior Visualisation
Participants:
3d: xoio
Projectdevelopment: SWSG
Architecture: Ackermann + Raff (Stuttgart)
Year:
2011-2013
Task:
process-documenting images, marketing
Scope:
image composition, lighting, postproduction