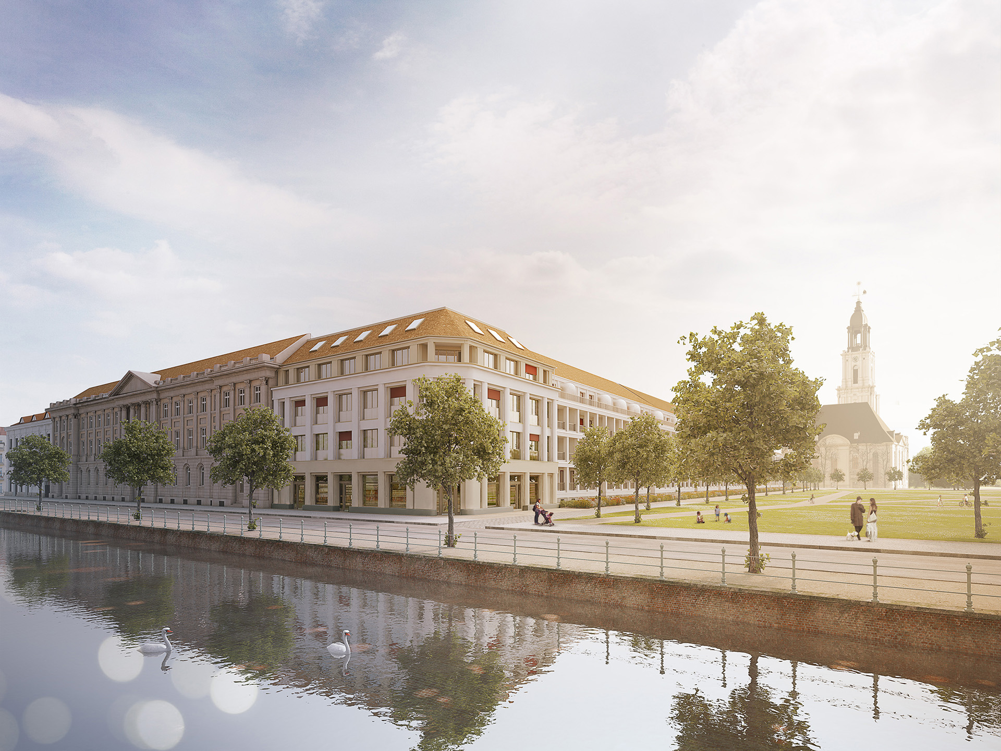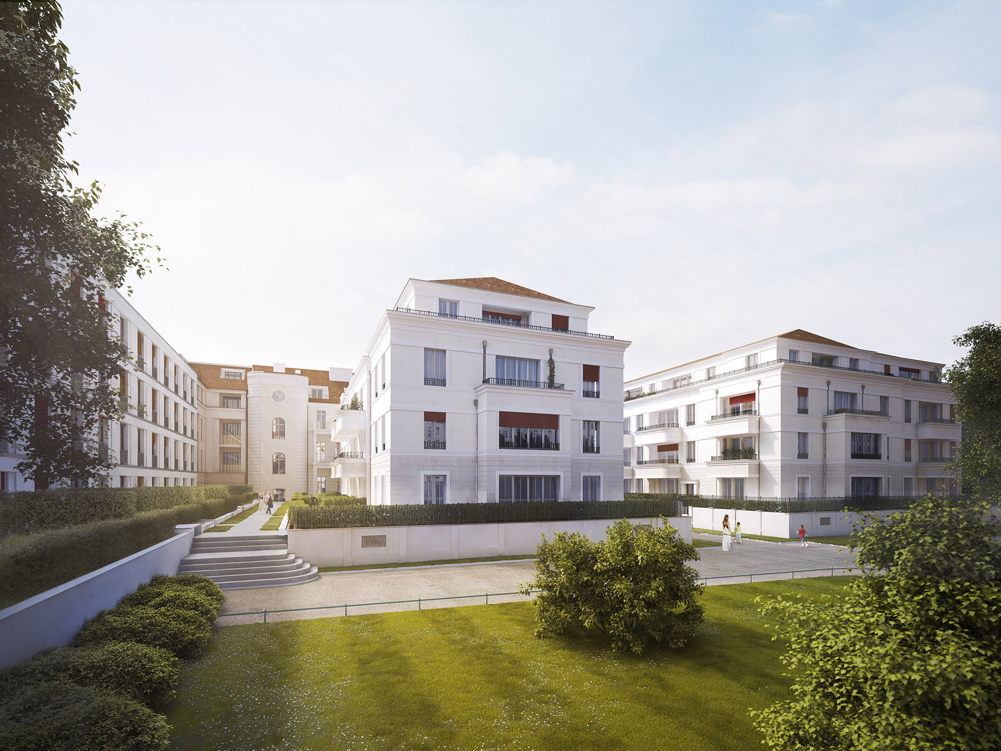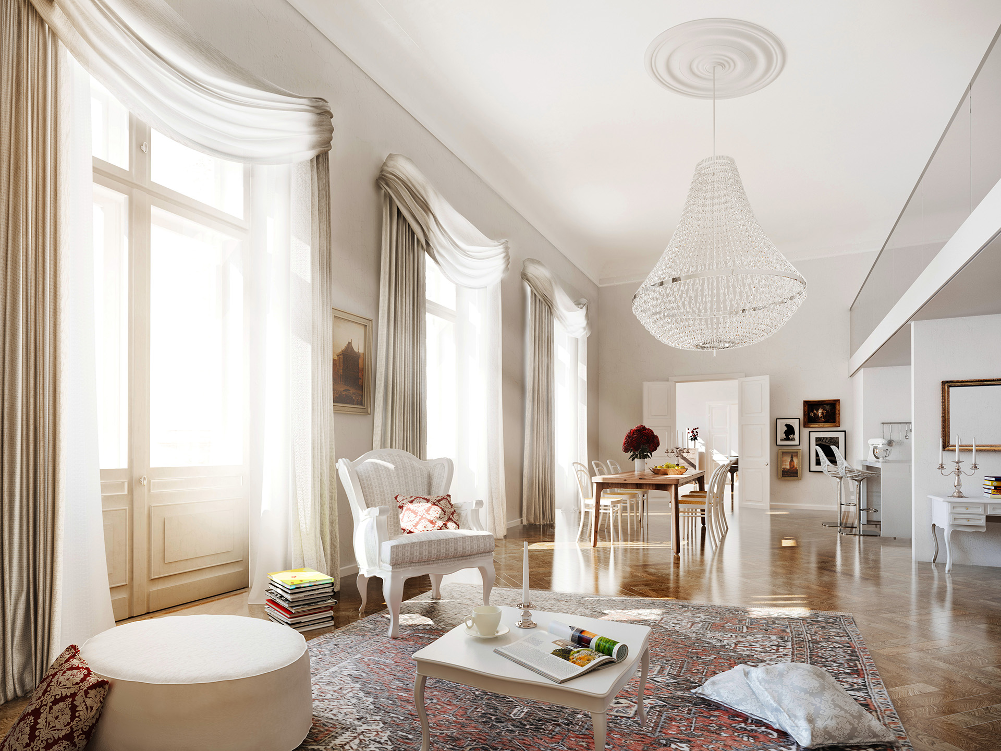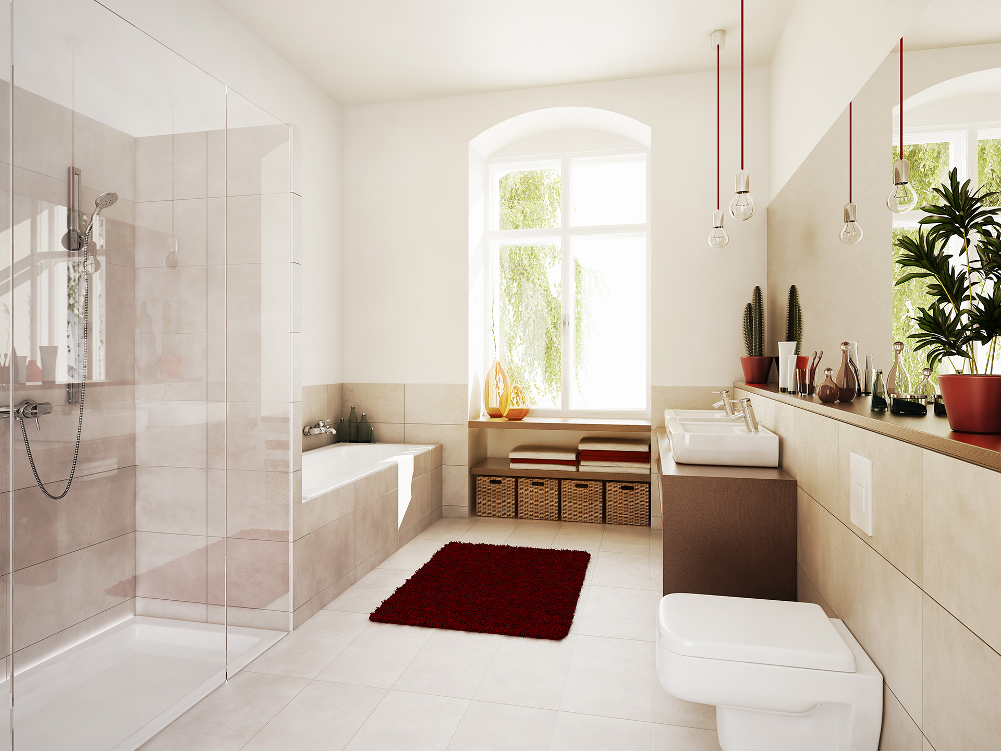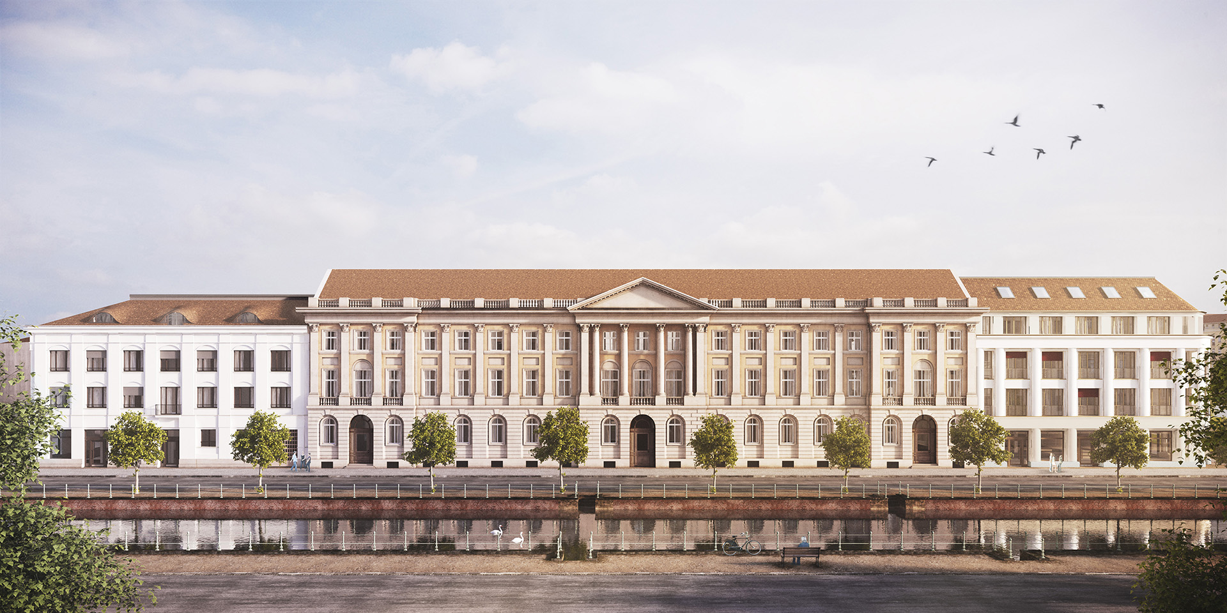
“Brockessche Palais” – architectural visualization
The Brockessche Palais in the historic center of Potsdam has been sold and will be redeveloped.
Finally the buildings architectural history is brought back to life.
The building was built in 1770 for the Glasschleifer Johann Christoph Brockes. The designs originate from the architect Carl von Gontard. Last it was used as a post office and in the end it was used by a telecommunications office.
After the fall of the wall the house was no longer used and stood empty.
In summer 2012 we were commissioned with the interior and exterior visualizations for marketing purposes.
A big and ambitious project: Two investors (ASSET group and Prinz von Preussen Grundbesitzt AG) have tackled the project – two renowned Berlin architectural offices are responsible for new constructions and redevelopment measures: Nöfer architects and Höhne architects .
The architectural visualizations of xoio with a strong focus on environment, landscape and vegetation could very well mediate the interaction between monument and timeless, modern housing.
Project:
"Brockessche Palais - architectural visualization
Participants:
Agency: TPA
Architect: Nöfer architects I Höhne architects
CGI: xoio
PM, Communication: Bettina Ludwig
Year:
January 2013
Task:
Marketing Visualization
Scope:
CGI, Postproduction
